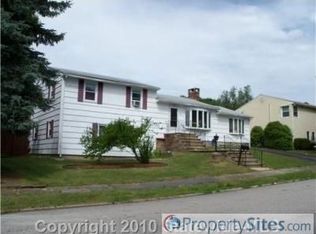Sold for $475,000
$475,000
51 Quail Hollow Rd, Cranston, RI 02920
3beds
2,054sqft
Single Family Residence
Built in 1967
0.26 Acres Lot
$485,600 Zestimate®
$231/sqft
$3,311 Estimated rent
Home value
$485,600
Estimated sales range
Not available
$3,311/mo
Zestimate® history
Loading...
Owner options
Explore your selling options
What's special
Welcome to 51 Quail Hollow, a charming 3-bedroom, 2-bath split-level ranch located in the heart of desirable Westwood Estates. This well-maintained home offers a spacious and flexible layout ideal for families or multi-generational living. The main level features a large living room, an oversized full bathroom, and an updated bedroom configuration where two original bedrooms have been combined to create a generous primary suite, along with an additional average-sized bedroom. The eat-in kitchen flows into a dining area with sliding glass doors that open to a bright and airy 3-season enclosed deck room—perfect for relaxing or entertaining. A large den with a cozy fireplace adds to the home's inviting feel. The lower walk-out level includes another bedroom, a full bath with shower, and a separate living room, making it an excellent space for guests, in-laws, or a private office setup. Additional highlights include central air conditioning, efficient gas heat, vinyl siding, a mechanical room with workshop space, and plenty of on-site parking. The backyard offers a fairly private setting, ideal for outdoor enjoyment. Conveniently located just minutes from the highway and shopping, and only a short drive to the airport, this home blends comfort, convenience, and location in one great package.
Zillow last checked: 8 hours ago
Listing updated: May 28, 2025 at 05:25pm
Listed by:
Rob Doorley 401-338-7790,
Doorley Real Estate Inc
Bought with:
Rachel McNally, RES.0042527
Real Broker, LLC
Source: StateWide MLS RI,MLS#: 1383210
Facts & features
Interior
Bedrooms & bathrooms
- Bedrooms: 3
- Bathrooms: 2
- Full bathrooms: 2
Bathroom
- Features: Ceiling Height 7 to 9 ft
- Level: Lower
Bathroom
- Features: Ceiling Height 7 to 9 ft
- Level: First
Other
- Features: Ceiling Height 7 to 9 ft
- Level: Lower
Other
- Features: Ceiling Height 7 to 9 ft
- Level: First
Other
- Features: Ceiling Height 7 to 9 ft
- Level: First
Dining area
- Features: Ceiling Height 7 to 9 ft
- Level: First
Family room
- Features: Ceiling Height 7 to 9 ft
- Level: First
Florida room
- Features: Ceiling Height 7 to 9 ft
- Level: First
Kitchen
- Features: Ceiling Height 7 to 9 ft
- Level: First
Other
- Features: Ceiling Height 7 to 9 ft
- Level: Lower
Living room
- Features: Ceiling Height 7 to 9 ft
- Level: Lower
Living room
- Features: Ceiling Height 7 to 9 ft
- Level: First
Storage
- Features: Ceiling Height 7 to 9 ft
- Level: Lower
Heating
- Natural Gas, Baseboard, Forced Water
Cooling
- Central Air
Appliances
- Included: Gas Water Heater, Dishwasher, Dryer, Oven/Range, Refrigerator, Washer
Features
- Wall (Paneled), Wall (Plaster), Plumbing (Mixed), Insulation (Ceiling), Insulation (Walls)
- Flooring: Ceramic Tile, Hardwood, Laminate, Carpet
- Basement: Full,Walk-Out Access,Partially Finished,Bath/Stubbed,Bedroom(s)
- Number of fireplaces: 1
- Fireplace features: Insert
Interior area
- Total structure area: 1,456
- Total interior livable area: 2,054 sqft
- Finished area above ground: 1,456
- Finished area below ground: 598
Property
Parking
- Total spaces: 4
- Parking features: No Garage, Driveway
- Has uncovered spaces: Yes
Features
- Patio & porch: Screened
Lot
- Size: 0.26 Acres
Details
- Parcel number: CRANM372L590U
- Zoning: A-8
- Special conditions: Conventional/Market Value
Construction
Type & style
- Home type: SingleFamily
- Property subtype: Single Family Residence
Materials
- Paneled, Plaster, Vinyl Siding
- Foundation: Concrete Perimeter
Condition
- New construction: No
- Year built: 1967
Utilities & green energy
- Electric: 100 Amp Service
- Sewer: Public Sewer
- Water: Individual Meter, Municipal
- Utilities for property: Sewer Connected, Water Connected
Community & neighborhood
Community
- Community features: Near Public Transport, Commuter Bus, Golf, Highway Access, Hospital, Interstate, Marina, Private School, Public School, Railroad, Recreational Facilities, Restaurants, Schools, Near Shopping, Near Swimming, Tennis
Location
- Region: Cranston
- Subdivision: Westwood/Western Cranston
Price history
| Date | Event | Price |
|---|---|---|
| 5/28/2025 | Sold | $475,000+5.8%$231/sqft |
Source: | ||
| 5/19/2025 | Pending sale | $449,000$219/sqft |
Source: | ||
| 4/29/2025 | Contingent | $449,000$219/sqft |
Source: | ||
| 4/25/2025 | Listed for sale | $449,000$219/sqft |
Source: | ||
Public tax history
| Year | Property taxes | Tax assessment |
|---|---|---|
| 2025 | $5,799 +2% | $417,800 |
| 2024 | $5,686 +0.4% | $417,800 +39.5% |
| 2023 | $5,662 +2.1% | $299,600 |
Find assessor info on the county website
Neighborhood: 02920
Nearby schools
GreatSchools rating
- 6/10Stone Hill SchoolGrades: K-5Distance: 0.4 mi
- 5/10Western Hills Middle SchoolGrades: 6-8Distance: 1.1 mi
- 9/10Cranston High School WestGrades: 9-12Distance: 1.3 mi
Get a cash offer in 3 minutes
Find out how much your home could sell for in as little as 3 minutes with a no-obligation cash offer.
Estimated market value$485,600
Get a cash offer in 3 minutes
Find out how much your home could sell for in as little as 3 minutes with a no-obligation cash offer.
Estimated market value
$485,600
