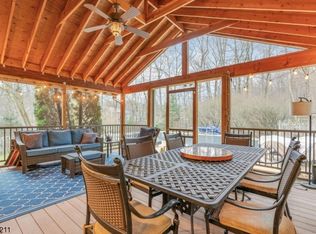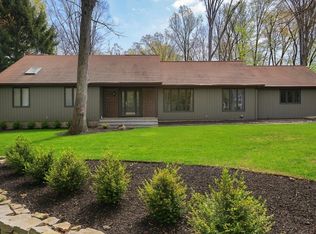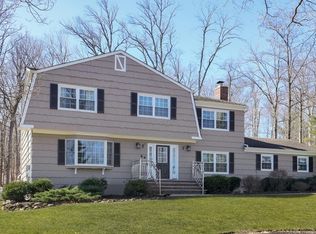Closed
$1,315,000
51 Red Hill Rd, Warren Twp., NJ 07059
4beds
3baths
--sqft
Single Family Residence
Built in 1974
1.15 Acres Lot
$1,336,900 Zestimate®
$--/sqft
$4,900 Estimated rent
Home value
$1,336,900
$1.23M - $1.46M
$4,900/mo
Zestimate® history
Loading...
Owner options
Explore your selling options
What's special
Zillow last checked: 11 hours ago
Listing updated: September 30, 2025 at 05:13am
Listed by:
Lauren Roth 908-757-7780,
Weichert Realtors
Bought with:
Marek Krajnik
Re/Max 1st Advantage
Source: GSMLS,MLS#: 3979944
Facts & features
Price history
| Date | Event | Price |
|---|---|---|
| 9/30/2025 | Sold | $1,315,000+10% |
Source: | ||
| 8/15/2025 | Pending sale | $1,195,000 |
Source: | ||
| 8/9/2025 | Listed for sale | $1,195,000+195.1% |
Source: | ||
| 1/7/1997 | Sold | $405,000 |
Source: Public Record Report a problem | ||
Public tax history
| Year | Property taxes | Tax assessment |
|---|---|---|
| 2025 | $15,671 +9.3% | $852,600 +9.3% |
| 2024 | $14,333 +2.4% | $779,800 +8% |
| 2023 | $13,990 +1.7% | $721,900 +5.2% |
Find assessor info on the county website
Neighborhood: 07059
Nearby schools
GreatSchools rating
- 9/10Central Elementary SchoolGrades: K-5Distance: 1.8 mi
- 7/10Middle SchoolGrades: 6-8Distance: 2.5 mi
- 9/10Watchung Hills Regional High SchoolGrades: 9-12Distance: 3.4 mi
Get a cash offer in 3 minutes
Find out how much your home could sell for in as little as 3 minutes with a no-obligation cash offer.
Estimated market value$1,336,900
Get a cash offer in 3 minutes
Find out how much your home could sell for in as little as 3 minutes with a no-obligation cash offer.
Estimated market value
$1,336,900


