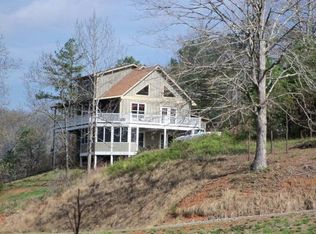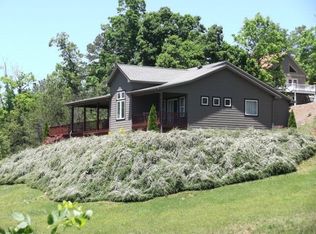Closed
$725,000
51 Red Mountain Rd, Sylva, NC 28779
5beds
2,926sqft
Single Family Residence
Built in 2020
1.6 Acres Lot
$730,700 Zestimate®
$248/sqft
$3,123 Estimated rent
Home value
$730,700
Estimated sales range
Not available
$3,123/mo
Zestimate® history
Loading...
Owner options
Explore your selling options
What's special
Looking for the perfect mountain home? This 5 bedroom, 3 bath home checks all the boxes! Nestled beside a creek with its own private waterfall, this stunning modern farmhouse offers gorgeous long range mountain views. You'll love the open concept layout of the dining/living/kitchen. The kitchen features a large walk-in pantry, granite countertops and a generous workspace. The main floor primary ensuite features a tile shower, a large walk-in closet, complete with modern farmhouse barn doors. There are also two guest rooms on the main floor. The finished basement is the ultimate retreat with a large family room, perfect for watching football, an amazing home gym and two additional bedrooms. Step outside and you'll find a hot tub and a built in fire pit area. The property also includes a pole barn, perfect for extra vehicles or entertaining! Privately situated, yet only minutes to downtown Sylva, this is the ideal location for convenience and privacy.
Zillow last checked: 8 hours ago
Listing updated: February 20, 2025 at 12:57pm
Listing Provided by:
Melissa Rogers melissa@melissarogersrealestate.com,
Keller Williams Great Smokies
Bought with:
JoAnna Kullmann
LPT Realty, LLC
Source: Canopy MLS as distributed by MLS GRID,MLS#: 4203700
Facts & features
Interior
Bedrooms & bathrooms
- Bedrooms: 5
- Bathrooms: 3
- Full bathrooms: 3
- Main level bedrooms: 3
Living room
- Level: Main
- Area: 212.29 Square Feet
- Dimensions: 13' 0" X 16' 4"
Living room
- Level: Main
Heating
- Heat Pump
Cooling
- Heat Pump
Appliances
- Included: Dishwasher, Electric Oven, Electric Range, Electric Water Heater, Microwave, Refrigerator
- Laundry: In Garage
Features
- Flooring: Carpet, Laminate
- Basement: Daylight,Exterior Entry,Finished,Interior Entry,Walk-Out Access,Walk-Up Access
- Fireplace features: Family Room, Wood Burning
Interior area
- Total structure area: 1,532
- Total interior livable area: 2,926 sqft
- Finished area above ground: 1,532
- Finished area below ground: 1,394
Property
Parking
- Total spaces: 3
- Parking features: Detached Carport, Driveway, Attached Garage, Garage on Main Level
- Attached garage spaces: 2
- Carport spaces: 1
- Covered spaces: 3
- Has uncovered spaces: Yes
Features
- Levels: One
- Stories: 1
- Patio & porch: Covered, Screened, Terrace
- Has view: Yes
- View description: Mountain(s)
- Waterfront features: Creek/Stream
Lot
- Size: 1.60 Acres
- Features: Sloped, Views, Waterfall, Waterfall - Artificial
Details
- Parcel number: 7630333835
- Zoning: Resident
- Special conditions: Standard
Construction
Type & style
- Home type: SingleFamily
- Property subtype: Single Family Residence
Materials
- Vinyl
Condition
- New construction: No
- Year built: 2020
Utilities & green energy
- Sewer: Septic Installed
- Water: Shared Well
Community & neighborhood
Location
- Region: Sylva
- Subdivision: Tahlfield
HOA & financial
HOA
- Has HOA: Yes
- HOA fee: $350 annually
Other
Other facts
- Listing terms: Cash,Conventional,FHA,VA Loan
- Road surface type: Gravel
Price history
| Date | Event | Price |
|---|---|---|
| 2/20/2025 | Sold | $725,000-3.2%$248/sqft |
Source: | ||
| 1/9/2025 | Contingent | $749,000$256/sqft |
Source: Carolina Smokies MLS #26039386 Report a problem | ||
| 11/27/2024 | Listed for sale | $749,000$256/sqft |
Source: Carolina Smokies MLS #26039386 Report a problem | ||
| 10/1/2024 | Listing removed | $749,000$256/sqft |
Source: Carolina Smokies MLS #26035489 Report a problem | ||
| 1/4/2024 | Listed for sale | $749,000$256/sqft |
Source: Carolina Smokies MLS #26035489 Report a problem | ||
Public tax history
| Year | Property taxes | Tax assessment |
|---|---|---|
| 2024 | $222 | $58,400 |
| 2023 | $222 -86.7% | $58,400 -85.6% |
| 2022 | $1,664 +7% | $405,120 |
Find assessor info on the county website
Neighborhood: 28779
Nearby schools
GreatSchools rating
- 5/10Fairview ElementaryGrades: PK-8Distance: 3.3 mi
- 7/10Jackson Co Early CollegeGrades: 9-12Distance: 2.6 mi
- 5/10Smoky Mountain HighGrades: 9-12Distance: 3.1 mi

Get pre-qualified for a loan
At Zillow Home Loans, we can pre-qualify you in as little as 5 minutes with no impact to your credit score.An equal housing lender. NMLS #10287.

