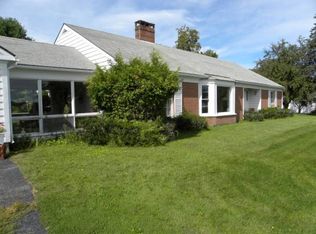Lake View! Lake View! Lake View! Enjoy this Gambrel styled home filled with character and charm. Lots of space with 4 bedrooms, an office, separate dinning room, vast living room, spacious kitchen, and 2 bathrooms. Take in the beautiful view of Crystal Lake from the windows of the house and the covered porch. The bedrooms upstairs have built in window seats with storage. There are elegant built in shelves, and cabinets in the dining room, kitchen, and bedrooms. There are hardwood floor throughout the living area, solid wood doors in every room, and natural wood trim. The landscaped property boasts beautiful trees, flowers, and bushes. Enjoy the two car garage with extra storage above, a paved driveway, and a 3 bay barn for more storage.
This property is off market, which means it's not currently listed for sale or rent on Zillow. This may be different from what's available on other websites or public sources.

