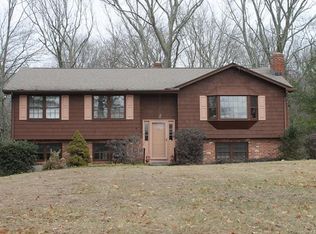Sold for $308,000 on 05/22/23
$308,000
51 Reservoir Road, Lebanon, CT 06249
3beds
1,257sqft
Single Family Residence
Built in 1977
2.64 Acres Lot
$368,900 Zestimate®
$245/sqft
$2,685 Estimated rent
Home value
$368,900
$350,000 - $387,000
$2,685/mo
Zestimate® history
Loading...
Owner options
Explore your selling options
What's special
PRICED TO SELL for any investor or traditional homebuyer. This home is perfect for any homeowners looking for secluded and private living. This sun-filled spacious home offers hardwood floors throughout, oak cabinets with Corian counter tops, natural lighting, two fireplaces, ample garage space, central air, three bedrooms with two and a half baths. Schedule your private tour now! Won't last. All contents will be removed, home will be cleaned prior to closing.
Zillow last checked: 8 hours ago
Listing updated: June 02, 2023 at 02:58pm
Listed by:
Andrew Forbes 860-478-2775,
Agnelli Real Estate 860-633-4000,
Shy Grahame 860-617-1740,
Agnelli Real Estate
Bought with:
Christine A. Green, REB.0794787
Ardor Real Estate
Source: Smart MLS,MLS#: 170561806
Facts & features
Interior
Bedrooms & bathrooms
- Bedrooms: 3
- Bathrooms: 3
- Full bathrooms: 2
- 1/2 bathrooms: 1
Primary bedroom
- Features: Ceiling Fan(s), Full Bath, Hardwood Floor
- Level: Main
Bedroom
- Features: Ceiling Fan(s), Hardwood Floor
- Level: Main
- Area: 143 Square Feet
- Dimensions: 11 x 13
Bedroom
- Features: Ceiling Fan(s), Hardwood Floor
- Level: Main
- Area: 110 Square Feet
- Dimensions: 10 x 11
Dining room
- Features: Hardwood Floor, Sliders
- Level: Main
- Area: 121 Square Feet
- Dimensions: 11 x 11
Family room
- Features: Fireplace, Half Bath
- Level: Lower
- Area: 100 Square Feet
- Dimensions: 10 x 10
Kitchen
- Features: Corian Counters, Pantry, Tile Floor
- Level: Main
- Area: 121 Square Feet
- Dimensions: 11 x 11
Living room
- Features: Fireplace, Hardwood Floor
- Level: Main
- Area: 247 Square Feet
- Dimensions: 13 x 19
Heating
- Baseboard, Oil
Cooling
- Central Air
Appliances
- Included: Oven/Range, Microwave, Refrigerator, Dishwasher, Disposal, Water Heater
Features
- Basement: Full,Finished
- Attic: Pull Down Stairs,Floored
- Number of fireplaces: 2
Interior area
- Total structure area: 1,257
- Total interior livable area: 1,257 sqft
- Finished area above ground: 1,257
Property
Parking
- Total spaces: 2
- Parking features: Attached, Paved
- Attached garage spaces: 2
- Has uncovered spaces: Yes
Features
- Patio & porch: Deck
Lot
- Size: 2.64 Acres
- Features: Few Trees
Details
- Parcel number: 2234259
- Zoning: RES
Construction
Type & style
- Home type: SingleFamily
- Architectural style: Ranch
- Property subtype: Single Family Residence
Materials
- Brick, Wood Siding
- Foundation: Brick/Mortar, Wood, Raised
- Roof: Asphalt
Condition
- New construction: No
- Year built: 1977
Utilities & green energy
- Sewer: Septic Tank
- Water: Well
Community & neighborhood
Community
- Community features: Lake
Location
- Region: Colchester
Price history
| Date | Event | Price |
|---|---|---|
| 5/22/2023 | Sold | $308,000+2.7%$245/sqft |
Source: | ||
| 5/4/2023 | Contingent | $299,900$239/sqft |
Source: | ||
| 4/15/2023 | Listed for sale | $299,900+265.7%$239/sqft |
Source: | ||
| 9/14/2018 | Sold | $82,000-13.7%$65/sqft |
Source: | ||
| 7/5/2018 | Listed for sale | $95,000-58.3%$76/sqft |
Source: Prue Realty LLC #170101686 Report a problem | ||
Public tax history
| Year | Property taxes | Tax assessment |
|---|---|---|
| 2025 | $4,868 +4.4% | $162,700 |
| 2024 | $4,665 +5.3% | $162,700 |
| 2023 | $4,429 +0.6% | $162,700 +0.1% |
Find assessor info on the county website
Neighborhood: 06415
Nearby schools
GreatSchools rating
- 8/10Lebanon Middle SchoolGrades: 5-8Distance: 4.5 mi
- 3/10Lyman Memorial High SchoolGrades: 9-12Distance: 4.3 mi
- 4/10Lebanon Elementary SchoolGrades: PK-4Distance: 5.8 mi

Get pre-qualified for a loan
At Zillow Home Loans, we can pre-qualify you in as little as 5 minutes with no impact to your credit score.An equal housing lender. NMLS #10287.
Sell for more on Zillow
Get a free Zillow Showcase℠ listing and you could sell for .
$368,900
2% more+ $7,378
With Zillow Showcase(estimated)
$376,278