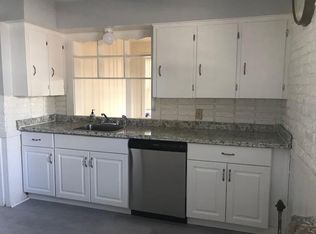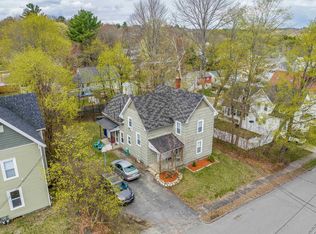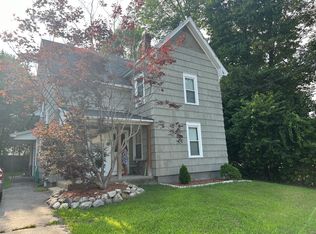Closed
Listed by:
Michelle Peterson,
Elm Grove Realty 603-505-4900
Bought with: Jill & Co. Realty Group - Real Broker NH, LLC
$500,000
51 Riddle Street, Manchester, NH 03102
4beds
1,655sqft
Single Family Residence
Built in 1900
8,276.4 Square Feet Lot
$516,100 Zestimate®
$302/sqft
$2,604 Estimated rent
Home value
$516,100
Estimated sales range
Not available
$2,604/mo
Zestimate® history
Loading...
Owner options
Explore your selling options
What's special
Welcome to this charming four-bedroom colonial in Manchester’s West End. Upon entering, a cozy foyer leads to the formal dining room—perfect for dinners and entertaining. French doors connect the dining area to a spacious living room with a warm electric fireplace, ideal for relaxing evenings. Adjacent to the dining room, French doors open to a versatile space that can be used as an office, study, or playroom. The kitchen offers ample cabinets, a central island, and plenty of space for meal prep and casual gatherings. The first floor also features a full bathroom for convenience. Unique to this home are two staircases that lead upstairs to a large primary bedroom and three additional bedrooms, all with new flooring for a fresh look. The second bathroom, with a soaking tub, provides a relaxing retreat. Outside, a charming sunporch is perfect for cooler weather. The fenced backyard boasts lush grass, a stunning three-tiered blue stone patio featuring elegant granite walls, and a covered entertainment area—ideal for outdoor fun and gatherings. Combining timeless charm with modern updates, this home offers a thoughtful layout, beautiful finishes, and excellent outdoor spaces, making it a perfect place to call home! Agent is related to the seller. First showings at open house 6/14 1-3.
Zillow last checked: 8 hours ago
Listing updated: August 15, 2025 at 07:40pm
Listed by:
Michelle Peterson,
Elm Grove Realty 603-505-4900
Bought with:
Drew Brodie
Jill & Co. Realty Group - Real Broker NH, LLC
Source: PrimeMLS,MLS#: 5045725
Facts & features
Interior
Bedrooms & bathrooms
- Bedrooms: 4
- Bathrooms: 2
- Full bathrooms: 1
- 3/4 bathrooms: 1
Heating
- Natural Gas, Radiator, Steam
Cooling
- None
Appliances
- Included: Electric Cooktop, Dishwasher, Range Hood, Microwave, Refrigerator
- Laundry: Laundry Hook-ups, In Basement
Features
- Dining Area, Kitchen Island, Lead/Stain Glass
- Flooring: Ceramic Tile, Hardwood, Vinyl Plank
- Windows: Blinds
- Basement: Concrete Floor,Full,Interior Access,Exterior Entry,Basement Stairs,Interior Entry
- Attic: Attic with Hatch/Skuttle
- Number of fireplaces: 1
- Fireplace features: 1 Fireplace
Interior area
- Total structure area: 2,778
- Total interior livable area: 1,655 sqft
- Finished area above ground: 1,655
- Finished area below ground: 0
Property
Parking
- Total spaces: 2
- Parking features: Paved, Off Street, Parking Spaces 2
Features
- Levels: 1.75
- Stories: 1
- Patio & porch: Patio, Enclosed Porch
- Fencing: Full
- Frontage length: Road frontage: 60
Lot
- Size: 8,276 sqft
- Features: City Lot, Curbing, Sidewalks, Neighborhood
Details
- Parcel number: MNCHM0661B000L0018B
- Zoning description: R
Construction
Type & style
- Home type: SingleFamily
- Architectural style: Colonial
- Property subtype: Single Family Residence
Materials
- Vinyl Siding
- Foundation: Brick, Granite
- Roof: Asphalt Shingle
Condition
- New construction: No
- Year built: 1900
Utilities & green energy
- Electric: 200+ Amp Service
- Utilities for property: Gas On-Site, Sewer Connected
Community & neighborhood
Location
- Region: Manchester
Other
Other facts
- Road surface type: Paved
Price history
| Date | Event | Price |
|---|---|---|
| 8/14/2025 | Sold | $500,000$302/sqft |
Source: | ||
| 6/27/2025 | Contingent | $500,000$302/sqft |
Source: | ||
| 6/11/2025 | Listed for sale | $500,000+78.6%$302/sqft |
Source: | ||
| 10/19/2015 | Listing removed | $279,900$169/sqft |
Source: Elm Grove Realty #4450288 Report a problem | ||
| 9/11/2015 | Listed for sale | $279,900+40%$169/sqft |
Source: Elm Grove Realty #4450288 Report a problem | ||
Public tax history
| Year | Property taxes | Tax assessment |
|---|---|---|
| 2024 | $5,696 +3.8% | $290,900 |
| 2023 | $5,486 +3.4% | $290,900 |
| 2022 | $5,306 +3.2% | $290,900 |
Find assessor info on the county website
Neighborhood: 03102
Nearby schools
GreatSchools rating
- 4/10Parker-Varney SchoolGrades: PK-4Distance: 0.4 mi
- 2/10Middle School At ParksideGrades: 5-8Distance: 0.6 mi
- 1/10Manchester West High SchoolGrades: 9-12Distance: 0.6 mi
Get pre-qualified for a loan
At Zillow Home Loans, we can pre-qualify you in as little as 5 minutes with no impact to your credit score.An equal housing lender. NMLS #10287.
Sell for more on Zillow
Get a Zillow Showcase℠ listing at no additional cost and you could sell for .
$516,100
2% more+$10,322
With Zillow Showcase(estimated)$526,422


