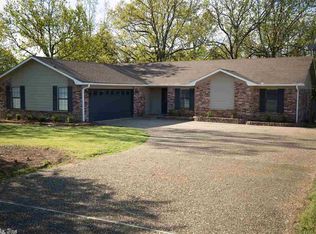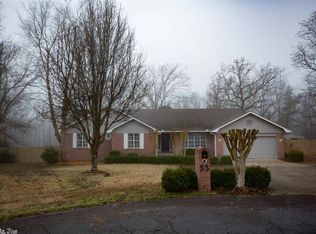Beautiful cul-de-sac home in the heart of Cabot! Excellent location minutes from shopping, restaurants, schools, & Hwy 67/167! Great room features wood fireplace & tray ceiling. Wood and tile floors thru out. Home has extensive updates/improvements including fully remodeled baths, new stainless Samsung appliances in kitchen, newly painted decks, 20 yr liner on pool in 2017, new wood fence, sprinkler system, & encapsulated crawl space w/ dehumidifier. Massive backyard is a dream & perfect for entertaining!
This property is off market, which means it's not currently listed for sale or rent on Zillow. This may be different from what's available on other websites or public sources.


