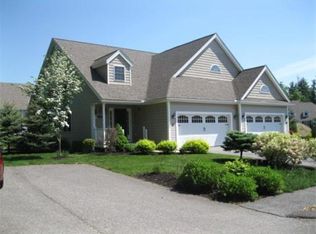This should be the model home! Welcome home to Stone Farm Estates, a 55+ community in the heart of Lunenburg. A gorgeous end unit with an abundance of windows that allow the natural light to pour in. The front porch welcomes you into a large foyer with vaulted ceiling. An open floor plan with beautiful hardwood floors. A cabinet packed kitchen, stainless steel appliances and granite counter tops. You'll love the living room with a gas fireplace for those cozy winter nights. The sunroom will be a favorite place for morning coffee. Large master with walk in closets. Master bath has 2 sinks and walk in shower. The guest room boasts vaulted ceiling. Private deck that looks out to the well maintained grounds and a bank of trees that change with the season. Everything you need on one floor. Walk out basement for easy expansion.
This property is off market, which means it's not currently listed for sale or rent on Zillow. This may be different from what's available on other websites or public sources.
