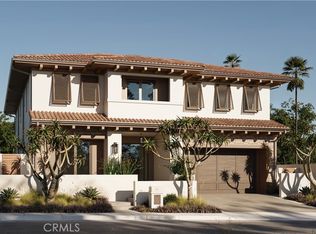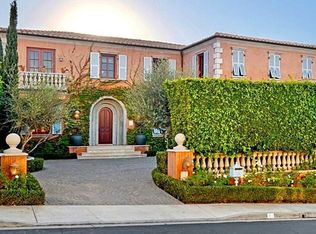Sold for $5,825,000
Listing Provided by:
Bob Wolff DRE #01053562 bob@bobwolff.com,
Harcourts Prime Properties
Bought with: Harcourts Prime Properties
$5,825,000
51 Ritz Cove Dr, Dana Point, CA 92629
4beds
7,200sqft
Single Family Residence
Built in 2025
0.28 Acres Lot
$8,256,500 Zestimate®
$809/sqft
$7,382 Estimated rent
Home value
$8,256,500
$7.60M - $8.92M
$7,382/mo
Zestimate® history
Loading...
Owner options
Explore your selling options
What's special
Sold during the Listing Process! This stunning new-build contemporary two-story home, nestled in the exclusive Ritz Cove Community of Dana Point is designed to maximize your enjoyment of its unmatched ocean views, embodying the quintessential Southern California lifestyle with stunning vistas. Spanning approximately 7200sqft, the residence features 4 bedrooms, 5 full bathrooms, 1 half bath, and a 4-car garage, creating an expansive & luxurious living space. The great room offers uninterrupted views through a wall of multi-panel sliding doors, providing an open-concept area perfect for entertaining family and friends, enhanced by a professional kitchen that seamlessly connects to the dining & family rooms. The kitchen is a chef’s dream, featuring bench-made custom cabinetry with slow-close drawers and cupboard doors, a pull-out trash/recycle bin, complemented by a Leather Taj Mahal Quartzite kitchen island counter & a built-in 8-burner dual-fuel range. A climate-controlled wine wall with standard racking, tile backsplash, glass wall & glass doors adds a touch of elegance, perfect for wine enthusiasts. The spacious primary suite is a true retreat, complete with a fireplace, a spa-like bath, and a generously sized walk-in closet, all elevated by gorgeous ocean vistas, making this home a professionally landscaped oasis to be enjoyed year-round. The home office features warm, wire-brushed white oak engineered hardwood flooring, with designer-selected paint colors on the walls and ceiling, creating a space tailored for productivity and comfort. For entertainment, the home theater offers NCC designer-selected carpet, soundproof walls with expanding foam insulation blanketed in sound-reducing QuietRock drywall, providing an open space ideal for making memories with friends & family. This design-inspired residence is a rare gem, offering a perfect fusion of luxury, functionality & Southern California’s coveted indoor/outdoor lifestyle. Ideal for those seeking a move-in-ready masterpiece with premium amenities and stunning oceanfront views, this property promises to be the pinnacle of coastal living. Walking distance to Ritz- Carlton. Minutes away from the Waldorf Astoria & Dana Point Harbor. Don’t miss out on this incredible opportunity where you will enjoy the sand, sun & surf in a truly unique & desirable living experience in a welcoming and safe community. All this plus private gated beach access to the famed Salt Creek Beach! Completion scheduled for Fall 2026.
Zillow last checked: 8 hours ago
Listing updated: September 30, 2025 at 08:43am
Listing Provided by:
Bob Wolff DRE #01053562 bob@bobwolff.com,
Harcourts Prime Properties
Bought with:
Bob Wolff, DRE #01053562
Harcourts Prime Properties
Source: CRMLS,MLS#: OC25102466 Originating MLS: California Regional MLS
Originating MLS: California Regional MLS
Facts & features
Interior
Bedrooms & bathrooms
- Bedrooms: 4
- Bathrooms: 6
- Full bathrooms: 5
- 1/2 bathrooms: 1
- Main level bathrooms: 1
- Main level bedrooms: 1
Primary bedroom
- Features: Primary Suite
Bedroom
- Features: Bedroom on Main Level
Bathroom
- Features: Bathroom Exhaust Fan, Bathtub, Dual Sinks, Full Bath on Main Level, Linen Closet, Stone Counters, Soaking Tub, Vanity, Walk-In Shower
Kitchen
- Features: Built-in Trash/Recycling, Butler's Pantry, Kitchen Island, Kitchen/Family Room Combo, Pots & Pan Drawers, Stone Counters, Self-closing Cabinet Doors, Self-closing Drawers, Walk-In Pantry
Other
- Features: Walk-In Closet(s)
Heating
- Central, Fireplace(s)
Cooling
- Central Air
Appliances
- Included: Convection Oven, Dishwasher, Exhaust Fan, Freezer, Disposal, Gas Range, Ice Maker, Microwave, Refrigerator, Range Hood, Self Cleaning Oven, Water To Refrigerator
- Laundry: Washer Hookup, Electric Dryer Hookup, Gas Dryer Hookup, Inside, Laundry Room
Features
- Wet Bar, Breakfast Bar, Balcony, Cathedral Ceiling(s), Separate/Formal Dining Room, Eat-in Kitchen, High Ceilings, Living Room Deck Attached, Open Floorplan, Pantry, Stone Counters, Recessed Lighting, Wired for Data, Wired for Sound, Bedroom on Main Level, Primary Suite, Walk-In Pantry, Wine Cellar, Walk-In Closet(s)
- Flooring: Stone, Wood
- Windows: Double Pane Windows
- Has fireplace: Yes
- Fireplace features: Family Room, Primary Bedroom
- Common walls with other units/homes: No Common Walls
Interior area
- Total interior livable area: 7,200 sqft
Property
Parking
- Total spaces: 6
- Parking features: Door-Multi, Direct Access, Driveway, Underground, Garage Faces Front, Garage, Garage Door Opener, Paved
- Attached garage spaces: 4
- Uncovered spaces: 2
Accessibility
- Accessibility features: None
Features
- Levels: Two
- Stories: 2
- Entry location: 1
- Patio & porch: Deck, Patio, Tile
- Exterior features: Lighting, Rain Gutters, Fire Pit
- Pool features: None
- Spa features: None
- Fencing: Stucco Wall
- Has view: Yes
- View description: Catalina, Coastline, Golf Course, Ocean, Water
- Has water view: Yes
- Water view: Coastline,Ocean,Water
- Waterfront features: Beach Access, Ocean Access, Ocean Side Of Freeway, Ocean Side Of Highway
Lot
- Size: 0.28 Acres
- Features: Corner Lot, Drip Irrigation/Bubblers, Sprinkler System
Details
- Parcel number: 67247145
- Special conditions: Standard
Construction
Type & style
- Home type: SingleFamily
- Architectural style: Contemporary
- Property subtype: Single Family Residence
Materials
- Drywall, Stucco
- Foundation: Slab
- Roof: Clay,Tile
Condition
- Updated/Remodeled,Under Construction
- New construction: Yes
- Year built: 2025
Details
- Builder name: Nicholson Companies
Utilities & green energy
- Electric: 220 Volts in Garage, 220 Volts in Kitchen, Standard
- Sewer: Public Sewer, Sewer Tap Paid
- Water: Public
- Utilities for property: Cable Connected, Electricity Connected, Natural Gas Connected, Sewer Connected, Water Connected
Community & neighborhood
Security
- Security features: Prewired, Carbon Monoxide Detector(s), Fire Detection System, Fire Sprinkler System, Gated with Guard, Gated Community, Gated with Attendant, 24 Hour Security, Smoke Detector(s), Security Guard
Community
- Community features: Curbs, Storm Drain(s), Street Lights, Sidewalks, Gated
Location
- Region: Dana Point
- Subdivision: Ritz Cove (Rc)
HOA & financial
HOA
- Has HOA: Yes
- HOA fee: $900 monthly
- Amenities included: Controlled Access, Management, Guard, Security
- Association name: Ritz Cove
- Association phone: 949-481-0555
Other
Other facts
- Listing terms: Conventional
- Road surface type: Paved
Price history
| Date | Event | Price |
|---|---|---|
| 12/23/2025 | Sold | $5,825,000-27.2%$809/sqft |
Source: Public Record Report a problem | ||
| 9/29/2025 | Sold | $8,000,000-55.4%$1,111/sqft |
Source: | ||
| 8/12/2025 | Pending sale | $17,950,000$2,493/sqft |
Source: | ||
| 5/22/2025 | Contingent | $17,950,000+12.5%$2,493/sqft |
Source: | ||
| 3/6/2025 | Pending sale | $15,950,000$2,215/sqft |
Source: | ||
Public tax history
| Year | Property taxes | Tax assessment |
|---|---|---|
| 2025 | $110,454 +2.1% | $10,584,763 +2% |
| 2024 | $108,228 -0.1% | $10,377,219 +2% |
| 2023 | $108,313 +4.6% | $10,173,745 +2% |
Find assessor info on the county website
Neighborhood: 92629
Nearby schools
GreatSchools rating
- 9/10Moulton Elementary SchoolGrades: K-5Distance: 3.3 mi
- 7/10Niguel Hills Middle SchoolGrades: 6-8Distance: 4.7 mi
- 9/10Dana Hills High SchoolGrades: 9-12Distance: 1.2 mi
Schools provided by the listing agent
- High: Dana Hills
Source: CRMLS. This data may not be complete. We recommend contacting the local school district to confirm school assignments for this home.
Get a cash offer in 3 minutes
Find out how much your home could sell for in as little as 3 minutes with a no-obligation cash offer.
Estimated market value$8,256,500
Get a cash offer in 3 minutes
Find out how much your home could sell for in as little as 3 minutes with a no-obligation cash offer.
Estimated market value
$8,256,500


