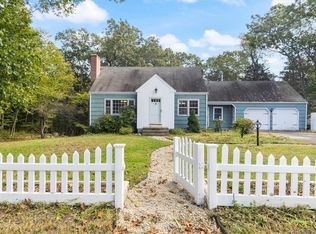Sold for $600,000
$600,000
51 Riverview Road, Montville, CT 06382
4beds
2,200sqft
Single Family Residence
Built in 2013
3.09 Acres Lot
$611,600 Zestimate®
$273/sqft
$3,336 Estimated rent
Home value
$611,600
$563,000 - $667,000
$3,336/mo
Zestimate® history
Loading...
Owner options
Explore your selling options
What's special
Nestled on 3 stunning acres in Uncasville in a quaint subdivision, this newer 4-bedroom, 2.5-bath Colonial home blends classic charm with all the comforts of modern living. This beautiful property is a true retreat, offering fruit trees, a thriving garden, and even a chicken coop. Perfect for those who love the idea of a homestead lifestyle without sacrificing convenience. Your welcoming front porch leads guests into the main level of the home featuring gleaming hardwood floors throughout. A warm and inviting living room anchored by a cozy fireplace, a spacious eat in kitchen and separate dining room are all ideal for gatherings. Off your kitchen, glass doors lead to an expansive deck overlooking your yard, gardens and a distant water view. The perfect spot to enjoy morning coffee, summer barbecues or peaceful evenings. Upstairs, a large primary suite secluded from the other 3 bedrooms provides a private escape with plenty of room to relax. Three spacious bedrooms and full bathroom anchor the upstairs. A walk-out basement is plumbed for an additional bathroom, offering incredible potential as an in-law suite, a home office, or the ultimate recreation space. Your two car garage has an EV charging station ready to go! With its mix of natural beauty, flexible living space, and modern comforts, this home is ready to welcome you for your next chapter. Fantastic move-in ready home! large yard with great space. Lower level could easily be turned into an in-law. Shower with running water is ready to go and the rest of the bath is rough plumbed.
Zillow last checked: 8 hours ago
Listing updated: September 27, 2025 at 09:11am
Listed by:
Renee R. McCammon 860-705-8084,
Berkshire Hathaway NE Prop. 860-536-4906
Bought with:
Jaime Dasilva, RES.0802468
William Raveis Real Estate
Source: Smart MLS,MLS#: 24122100
Facts & features
Interior
Bedrooms & bathrooms
- Bedrooms: 4
- Bathrooms: 3
- Full bathrooms: 2
- 1/2 bathrooms: 1
Primary bedroom
- Features: Bedroom Suite, Ceiling Fan(s), Full Bath
- Level: Upper
- Area: 528 Square Feet
- Dimensions: 22 x 24
Bedroom
- Level: Upper
- Area: 132 Square Feet
- Dimensions: 11 x 12
Bedroom
- Level: Upper
- Area: 176 Square Feet
- Dimensions: 11 x 16
Bedroom
- Level: Upper
- Area: 228 Square Feet
- Dimensions: 12 x 19
Dining room
- Features: Hardwood Floor
- Level: Main
- Area: 144 Square Feet
- Dimensions: 12 x 12
Kitchen
- Features: Kitchen Island, Hardwood Floor
- Level: Main
- Area: 132 Square Feet
- Dimensions: 11 x 12
Living room
- Features: Fireplace, Hardwood Floor
- Level: Main
- Area: 400 Square Feet
- Dimensions: 16 x 25
Heating
- Hot Water, Oil, Propane
Cooling
- Ceiling Fan(s), Central Air
Appliances
- Included: Oven/Range, Microwave, Range Hood, Refrigerator, Dishwasher, Washer, Dryer, Water Heater
- Laundry: Main Level
Features
- Doors: French Doors
- Basement: Full,Heated,Storage Space,Interior Entry,Partially Finished,Walk-Out Access,Concrete
- Attic: Storage,Walk-up
- Number of fireplaces: 1
Interior area
- Total structure area: 2,200
- Total interior livable area: 2,200 sqft
- Finished area above ground: 2,200
Property
Parking
- Total spaces: 8
- Parking features: Attached, Paved, Off Street, Driveway, Garage Door Opener, Private
- Attached garage spaces: 2
- Has uncovered spaces: Yes
Features
- Patio & porch: Porch, Deck
- Exterior features: Fruit Trees, Garden
- Has view: Yes
- View description: Water
- Has water view: Yes
- Water view: Water
Lot
- Size: 3.09 Acres
- Features: Subdivided, Few Trees, Wooded, Sloped, Open Lot
Details
- Parcel number: 2432794
- Zoning: R40
Construction
Type & style
- Home type: SingleFamily
- Architectural style: Colonial
- Property subtype: Single Family Residence
Materials
- Vinyl Siding
- Foundation: Concrete Perimeter
- Roof: Asphalt
Condition
- New construction: No
- Year built: 2013
Utilities & green energy
- Sewer: Septic Tank
- Water: Well
- Utilities for property: Cable Available
Community & neighborhood
Community
- Community features: Basketball Court, Health Club, Library, Medical Facilities, Park, Private School(s), Shopping/Mall
Location
- Region: Uncasville
- Subdivision: Uncasville
Price history
| Date | Event | Price |
|---|---|---|
| 9/26/2025 | Sold | $600,000+5.4%$273/sqft |
Source: | ||
| 9/22/2025 | Pending sale | $569,000$259/sqft |
Source: | ||
| 9/2/2025 | Contingent | $569,000$259/sqft |
Source: | ||
| 8/29/2025 | Listed for sale | $569,000+106.9%$259/sqft |
Source: | ||
| 3/5/2015 | Sold | $275,000-6.6%$125/sqft |
Source: | ||
Public tax history
| Year | Property taxes | Tax assessment |
|---|---|---|
| 2025 | $7,314 +4% | $253,330 |
| 2024 | $7,035 | $253,330 |
| 2023 | $7,035 +4% | $253,330 |
Find assessor info on the county website
Neighborhood: 06382
Nearby schools
GreatSchools rating
- 6/10Mohegan SchoolGrades: K-5Distance: 1.4 mi
- 4/10Leonard J. Tyl Middle SchoolGrades: 6-8Distance: 4.3 mi
- 6/10Montville High SchoolGrades: 9-12Distance: 4.1 mi
Schools provided by the listing agent
- Elementary: Mohegan
- High: Montville
Source: Smart MLS. This data may not be complete. We recommend contacting the local school district to confirm school assignments for this home.
Get pre-qualified for a loan
At Zillow Home Loans, we can pre-qualify you in as little as 5 minutes with no impact to your credit score.An equal housing lender. NMLS #10287.
Sell for more on Zillow
Get a Zillow Showcase℠ listing at no additional cost and you could sell for .
$611,600
2% more+$12,232
With Zillow Showcase(estimated)$623,832
