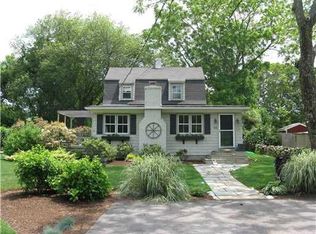Sold for $760,000
$760,000
51 Rose Hill Rd, Saunderstown, RI 02874
2beds
1,368sqft
Single Family Residence
Built in 1930
1.64 Acres Lot
$776,100 Zestimate®
$556/sqft
$2,551 Estimated rent
Home value
$776,100
$714,000 - $846,000
$2,551/mo
Zestimate® history
Loading...
Owner options
Explore your selling options
What's special
Newly Expanded one-level Coastal Cottage on 1.8 Acres in Saunderstown. Discover the perfect blend of charm and modern comfort in this beautiful 2-bedroom, 1-bath home (new 3-bed septic) nestled in a park-like setting, abutting protected land. Tucked away in a quiet, sought-after neighborhood, this home offers a rare opportunity to enjoy peace and privacy just minutes from the water. Inside, the heart of the home is a stunning new great room combining the kitchen, dining, and living spaces under vaulted ceilings with abundant natural light. Featuring a gas fireplace, with shiplap built-ins, gorgeous white oak floors, and sliding doors to a deck, bluestone patio, and outdoor shower. This open-concept space is ideal for relaxing or entertaining year-round. The thoughtfully designed kitchen boasts a huge island, stainless appliances, gas range and custom cabinetry—perfect for casual meals or hosting guests. Two bedrooms, a laundry room/pantry, and a new full bath complete the interior, all updated with tasteful finishes and coastal flair. Enjoy Central AC, new electrical, new water heater. Outside, you have expansive grounds with mature trees, two versatile outbuildings, and a circular driveway for easy access and ample parking. Minutes from Casey Farm, Plum Beach Club, and Saunderstown Yacht Club, this home is a true coastal retreat. Easy access to Narragansett, Newport, Wickford. 30 min to PVD, 1.5 hrs to BOS,3 hrs to NYC
Zillow last checked: 8 hours ago
Listing updated: June 02, 2025 at 06:16am
Listed by:
Maura Sayre 401-742-0153,
Coldwell Banker Realty
Bought with:
Rob Pressman, RES.0040415
RI Real Estate Services
Source: StateWide MLS RI,MLS#: 1382985
Facts & features
Interior
Bedrooms & bathrooms
- Bedrooms: 2
- Bathrooms: 1
- Full bathrooms: 1
Bathroom
- Level: First
Other
- Level: First
Other
- Level: First
Dining area
- Level: First
Great room
- Level: First
Kitchen
- Level: First
Laundry
- Level: First
Heating
- Oil, Central, Forced Air
Cooling
- Central Air
Appliances
- Included: Dryer, Oven/Range, Refrigerator, Washer
Features
- Wall (Dry Wall), Plumbing (Mixed), Insulation (Ceiling), Insulation (Walls)
- Flooring: Ceramic Tile, Hardwood, Parquet
- Basement: Partial,Bulkhead,Unfinished,Storage Space,Utility
- Number of fireplaces: 1
- Fireplace features: Gas
Interior area
- Total structure area: 1,368
- Total interior livable area: 1,368 sqft
- Finished area above ground: 1,368
- Finished area below ground: 0
Property
Parking
- Total spaces: 4
- Parking features: Integral, No Garage
- Has attached garage: Yes
Accessibility
- Accessibility features: One Level
Features
- Waterfront features: Walk to Salt Water, Walk To Water
Lot
- Size: 1.64 Acres
- Features: Wooded
Details
- Additional structures: Outbuilding
- Parcel number: NKINM002B012
- Zoning: R-40
- Special conditions: Conventional/Market Value
Construction
Type & style
- Home type: SingleFamily
- Architectural style: Bungalow,Contemporary
- Property subtype: Single Family Residence
Materials
- Dry Wall, Shingles
- Foundation: Concrete Perimeter
Condition
- New construction: No
- Year built: 1930
Utilities & green energy
- Electric: 200+ Amp Service
- Sewer: Septic Tank
- Water: Municipal
Green energy
- Energy efficient items: Water Heater, Windows
Community & neighborhood
Community
- Community features: Near Public Transport, Commuter Bus, Golf, Highway Access, Hospital, Interstate, Marina, Private School, Public School, Railroad, Recreational Facilities, Schools, Near Shopping, Near Swimming, Tennis, Clubhouse
Location
- Region: Saunderstown
- Subdivision: Saunderstown
Price history
| Date | Event | Price |
|---|---|---|
| 5/30/2025 | Sold | $760,000+2.8%$556/sqft |
Source: | ||
| 5/13/2025 | Pending sale | $739,000$540/sqft |
Source: | ||
| 5/8/2025 | Listed for sale | $739,000+200.4%$540/sqft |
Source: | ||
| 10/16/2017 | Sold | $246,000+0.2%$180/sqft |
Source: | ||
| 9/3/2017 | Listed for sale | $245,500+2355%$179/sqft |
Source: Lila Delman Real Estate #1172292 Report a problem | ||
Public tax history
| Year | Property taxes | Tax assessment |
|---|---|---|
| 2025 | $6,518 +7.8% | $590,400 +40% |
| 2024 | $6,049 | $421,800 |
| 2023 | $6,049 +2% | $421,800 |
Find assessor info on the county website
Neighborhood: 02874
Nearby schools
GreatSchools rating
- 9/10Hamilton SchoolGrades: K-5Distance: 2.9 mi
- 7/10Wickford Middle SchoolGrades: 6-8Distance: 4.5 mi
- 9/10North Kingstown Senior High SchoolGrades: 9-12Distance: 3.6 mi
Get a cash offer in 3 minutes
Find out how much your home could sell for in as little as 3 minutes with a no-obligation cash offer.
Estimated market value$776,100
Get a cash offer in 3 minutes
Find out how much your home could sell for in as little as 3 minutes with a no-obligation cash offer.
Estimated market value
$776,100
