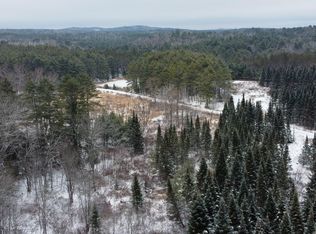Closed
$579,000
51 S Tyler Road, Pittston, ME 04345
3beds
2,651sqft
Single Family Residence
Built in 1998
100 Acres Lot
$693,000 Zestimate®
$218/sqft
$2,759 Estimated rent
Home value
$693,000
$638,000 - $755,000
$2,759/mo
Zestimate® history
Loading...
Owner options
Explore your selling options
What's special
Enjoy off-grid living with a modern touch! This peaceful property is powered 100% by solar panels and offers an independent lifestyle as it is not connected to the electrical grid. Featuring 3 bedrooms, 2 bathrooms, this 2,651 sq. ft. home offers an open concept kitchen, breathtaking wooden ceiling beams throughout, with spectacular views of Eastern River Valley and Blinn Hill from nearly every window! Outside you will find several beautifully constructed porches, each overlooking the forest. The 3 car garage and long gravel driveway provide plenty of parking, above the garage there is a full loft perfect for extra storage space, as well as a workshop. A six-zone radiant heating system provides heat to the garage, mechanical room, and workshop. There are 150 acres of shared land, including 17 walking/hiking trails. Enjoy 95+/- acres of quiet wooded land, close to Nahumkeag pond which offers plenty of outdoor activities including swimming, fishing, kayaking, hiking, horseback riding and cross country skiing. Say goodbye to costly power bills, and hello to your new simple lifestyle. Schedule your private tour today!
Zillow last checked: 8 hours ago
Listing updated: January 12, 2025 at 07:12pm
Listed by:
Keller Williams Realty
Bought with:
Keller Williams Realty
Source: Maine Listings,MLS#: 1548028
Facts & features
Interior
Bedrooms & bathrooms
- Bedrooms: 3
- Bathrooms: 2
- Full bathrooms: 2
Primary bedroom
- Level: Basement
Bedroom 1
- Level: First
Bedroom 2
- Level: Basement
Den
- Level: First
Dining room
- Level: First
Kitchen
- Features: Pantry
- Level: First
Living room
- Level: First
Office
- Level: Basement
Heating
- Stove, Radiant
Cooling
- None
Appliances
- Included: Dryer, Microwave, Electric Range, Refrigerator, Washer
Features
- 1st Floor Bedroom, Attic, Bathtub, Pantry, Shower
- Flooring: Carpet, Tile, Wood
- Windows: Double Pane Windows
- Basement: Interior Entry,Daylight,Finished,Full
- Has fireplace: No
Interior area
- Total structure area: 2,651
- Total interior livable area: 2,651 sqft
- Finished area above ground: 1,436
- Finished area below ground: 1,215
Property
Parking
- Total spaces: 3
- Parking features: Gravel, 5 - 10 Spaces, Heated Garage
- Garage spaces: 3
Accessibility
- Accessibility features: 32 - 36 Inch Doors
Features
- Patio & porch: Deck, Patio, Porch
- Has view: Yes
- View description: Fields, Scenic, Trees/Woods
- Body of water: Nahumkeag Pond / Kimball Brook
- Frontage length: Waterfrontage: 250,Waterfrontage Shared: 250
Lot
- Size: 100 Acres
- Features: Interior Lot, Rural, Agricultural, Level, Open Lot, Landscaped, Wooded
Details
- Additional structures: Outbuilding, Shed(s)
- Parcel number: PITNMR06L009002
- Zoning: Residential
- Other equipment: Cable, Generator, Internet Access Available
Construction
Type & style
- Home type: SingleFamily
- Architectural style: Other
- Property subtype: Single Family Residence
Materials
- Log, Wood Frame, Log Siding, Wood Siding
- Foundation: Slab
- Roof: Metal
Condition
- Year built: 1998
Utilities & green energy
- Electric: Energy Storage Device, Circuit Breakers, Combination, Three Phase
- Sewer: Private Sewer
- Water: Private, Well
Green energy
- Energy efficient items: Ceiling Fans, Water Heater, Insulated Foundation, Thermostat
Community & neighborhood
Location
- Region: Pittston
- Subdivision: The Lorax
HOA & financial
HOA
- Has HOA: Yes
- HOA fee: $750 semi-annually
Other
Other facts
- Road surface type: Gravel, Dirt
Price history
| Date | Event | Price |
|---|---|---|
| 3/10/2023 | Sold | $579,000$218/sqft |
Source: | ||
| 1/18/2023 | Pending sale | $579,000$218/sqft |
Source: | ||
| 11/11/2022 | Listed for sale | $579,000+34.7%$218/sqft |
Source: | ||
| 10/8/2019 | Sold | $430,000$162/sqft |
Source: | ||
Public tax history
| Year | Property taxes | Tax assessment |
|---|---|---|
| 2024 | $5,531 +25.2% | $521,800 +9.3% |
| 2023 | $4,416 +6.3% | $477,400 +60.8% |
| 2022 | $4,155 | $296,800 |
Find assessor info on the county website
Neighborhood: 04345
Nearby schools
GreatSchools rating
- 6/10Pittston Consolidated SchoolGrades: K-5Distance: 4.8 mi
- 5/10Gardiner Regional Middle SchoolGrades: 6-8Distance: 6.3 mi
- 5/10Gardiner Area High SchoolGrades: 9-12Distance: 6.2 mi
Get pre-qualified for a loan
At Zillow Home Loans, we can pre-qualify you in as little as 5 minutes with no impact to your credit score.An equal housing lender. NMLS #10287.
Sell for more on Zillow
Get a Zillow Showcase℠ listing at no additional cost and you could sell for .
$693,000
2% more+$13,860
With Zillow Showcase(estimated)$706,860
