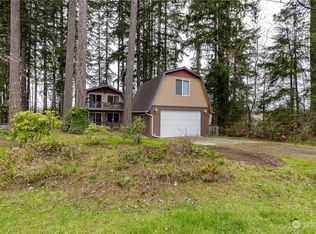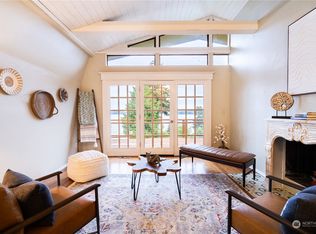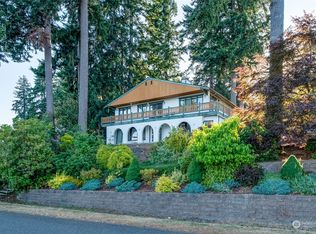Sold
Listed by:
Yaroslav Seleznev,
Windermere RE West Campus Inc,
Stephen Janho,
Windermere RE West Campus Inc
Bought with: Better Properties UP/Fircrest
$432,350
51 SE High Rd, Shelton, WA 98584
4beds
1,952sqft
Single Family Residence
Built in 1973
0.26 Acres Lot
$430,900 Zestimate®
$221/sqft
$2,434 Estimated rent
Home value
$430,900
Estimated sales range
Not available
$2,434/mo
Zestimate® history
Loading...
Owner options
Explore your selling options
What's special
RARE 4 bd/2 bth rambler W/ add'l ADU space! Use home as personal residence, vacation home or rent out! Perfect for additional income/multi gen living or more space. 2 self-contained living areas (3-bd, 1 bth main )&(1 bd- .75 bth on add’l attached dwelling). Extra dwelling space has it's own kitchen, living rm, water heater, & entrance! Upgraded W/ new windows, floors, trim & paint on main space. New shed/garage, and side deck. Bay East is a saltwater comm & gives mbrs shared easement access to existing deep water dock/pier for load/unloading, right to use 450' gravel beach, water dock & view of Mt Rainier. RV/Boat parking on side of home! All appliances stay minus W/D in ADU. Easy drive to 101- LOAN ASSUMPTION AVAILABLE! 3.125%!!!
Zillow last checked: 8 hours ago
Listing updated: November 30, 2025 at 04:04am
Listed by:
Yaroslav Seleznev,
Windermere RE West Campus Inc,
Stephen Janho,
Windermere RE West Campus Inc
Bought with:
Jack Wheeler, 110043
Better Properties UP/Fircrest
Source: NWMLS,MLS#: 2377775
Facts & features
Interior
Bedrooms & bathrooms
- Bedrooms: 4
- Bathrooms: 2
- Full bathrooms: 1
- 3/4 bathrooms: 1
- Main level bathrooms: 1
- Main level bedrooms: 3
Bedroom
- Level: Lower
Bedroom
- Level: Main
Bedroom
- Level: Main
Bedroom
- Level: Main
Bathroom full
- Level: Main
Bathroom three quarter
- Level: Lower
Heating
- Baseboard, Electric
Cooling
- None
Appliances
- Included: Dishwasher(s), Microwave(s), Refrigerator(s), Water Heater: Electric, Water Heater Location: Closet
Features
- Flooring: Laminate, Vinyl
- Windows: Skylight(s)
- Basement: None
- Has fireplace: No
Interior area
- Total structure area: 1,952
- Total interior livable area: 1,952 sqft
Property
Parking
- Total spaces: 1
- Parking features: Detached Carport, Driveway, Off Street, RV Parking
- Has carport: Yes
- Covered spaces: 1
Features
- Levels: One
- Stories: 1
- Patio & porch: Second Kitchen, Skylight(s), Water Heater
- Has view: Yes
- View description: Territorial
Lot
- Size: 0.26 Acres
- Features: Dead End Street, Paved, Secluded, Deck, RV Parking
Details
- Parcel number: 319015100004
- Special conditions: Standard
Construction
Type & style
- Home type: SingleFamily
- Property subtype: Single Family Residence
Materials
- Wood Siding
- Foundation: Poured Concrete
- Roof: Composition
Condition
- Year built: 1973
Utilities & green energy
- Electric: Company: Pud 3
- Sewer: Septic Tank, Company: Septic
- Water: Shared Well, Company: Pud 1
Community & neighborhood
Location
- Region: Shelton
- Subdivision: Totten Shores
HOA & financial
HOA
- HOA fee: $100 annually
- Association phone: 360-426-9416
Other
Other facts
- Listing terms: Cash Out,Conventional,FHA,VA Loan
- Cumulative days on market: 135 days
Price history
| Date | Event | Price |
|---|---|---|
| 10/30/2025 | Sold | $432,350-0.6%$221/sqft |
Source: | ||
| 10/2/2025 | Pending sale | $435,000$223/sqft |
Source: | ||
| 8/30/2025 | Price change | $435,000-4.4%$223/sqft |
Source: | ||
| 8/11/2025 | Price change | $455,000-1.9%$233/sqft |
Source: | ||
| 6/24/2025 | Price change | $464,000-2.3%$238/sqft |
Source: | ||
Public tax history
| Year | Property taxes | Tax assessment |
|---|---|---|
| 2024 | $2,497 -1.3% | $264,525 -3% |
| 2023 | $2,530 -9.5% | $272,670 +16.2% |
| 2022 | $2,797 +5.2% | $234,605 +14.6% |
Find assessor info on the county website
Neighborhood: 98584
Nearby schools
GreatSchools rating
- 4/10Bordeaux Elementary SchoolGrades: K-4Distance: 5.1 mi
- 3/10Oakland Bay Junior High SchoolGrades: 7-8Distance: 7.4 mi
- 3/10Shelton High SchoolGrades: 9-12Distance: 7.6 mi
Schools provided by the listing agent
- Elementary: Bordeaux Elem
- Middle: Olympic Mid
- High: Shelton High
Source: NWMLS. This data may not be complete. We recommend contacting the local school district to confirm school assignments for this home.
Get a cash offer in 3 minutes
Find out how much your home could sell for in as little as 3 minutes with a no-obligation cash offer.
Estimated market value$430,900
Get a cash offer in 3 minutes
Find out how much your home could sell for in as little as 3 minutes with a no-obligation cash offer.
Estimated market value
$430,900


