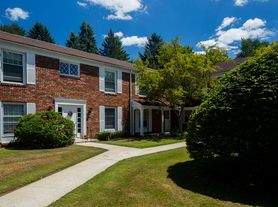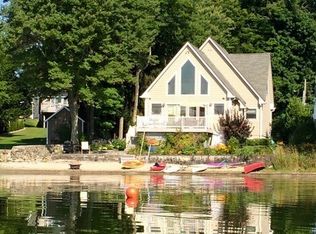Pristine 5-bedroom private home on scenic dirt road ideal for walking, jogging and biking. Magnificent design with 2 gas fireplaces and filled with the art of Thomas McKnight. 2 over-sized wood decks overlooking the heated pool surrounded by endless summer hydrangea and 3 acres of lawns. The perfect location minutes from the center of Washington, the Mayflower and Winrian Inns & Spas.SUMMER:June - August $30,900/month; Memorial - Labor Day $74,000;OFF-SEASON:September - May $13,900/month. If over 3 months, subtract $1,000 per month. And no tax is due. ANNUAL:$169,000. Inquire for other/shorter term rental information.
House for rent
$13,900/mo
Fees may apply
51 Senff Rd, Washington, CT 06793
4beds
3,530sqft
Price may not include required fees and charges.
Singlefamily
Available now
Central air
In unit laundry
Driveway parking
Oil, baseboard, fireplace
What's special
- 494 days |
- -- |
- -- |
Zillow last checked: 8 hours ago
Listing updated: January 16, 2026 at 09:16pm
Travel times
Facts & features
Interior
Bedrooms & bathrooms
- Bedrooms: 4
- Bathrooms: 3
- Full bathrooms: 3
Heating
- Oil, Baseboard, Fireplace
Cooling
- Central Air
Appliances
- Included: Dishwasher, Dryer, Refrigerator, Washer
- Laundry: In Unit
Features
- Has basement: Yes
- Has fireplace: Yes
- Furnished: Yes
Interior area
- Total interior livable area: 3,530 sqft
Property
Parking
- Parking features: Driveway
- Details: Contact manager
Features
- Exterior features: Architecture Style: Cape Cod, Driveway, Golf, Heated, Heating system: Baseboard, Heating: Oil, Library, Oven/Range, Private School(s), Vinyl, Water Heater
- Has private pool: Yes
Details
- Parcel number: WASHM0001B0012L19
Construction
Type & style
- Home type: SingleFamily
- Architectural style: CapeCod
- Property subtype: SingleFamily
Condition
- Year built: 2000
Community & HOA
HOA
- Amenities included: Pool
Location
- Region: Washington
Financial & listing details
- Lease term: 12 Months,Summer,Short Term Lease,Academic Year,Month To Month
Price history
| Date | Event | Price |
|---|---|---|
| 1/3/2026 | Listing removed | $1,549,000$439/sqft |
Source: | ||
| 10/31/2025 | Price change | $1,549,000-2.9%$439/sqft |
Source: | ||
| 10/1/2025 | Price change | $13,900-55%$4/sqft |
Source: Smart MLS #170305991 Report a problem | ||
| 9/26/2025 | Price change | $1,595,000-1.8%$452/sqft |
Source: | ||
| 9/2/2025 | Price change | $1,625,000-1.5%$460/sqft |
Source: | ||
Neighborhood: 06793
Nearby schools
GreatSchools rating
- 9/10Washington Primary SchoolGrades: PK-5Distance: 4 mi
- 8/10Shepaug Valley SchoolGrades: 6-12Distance: 5.7 mi

