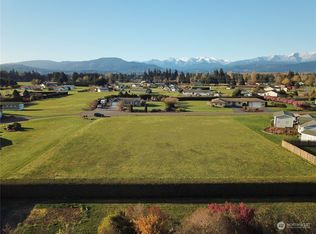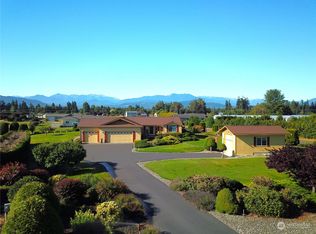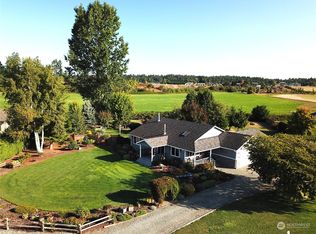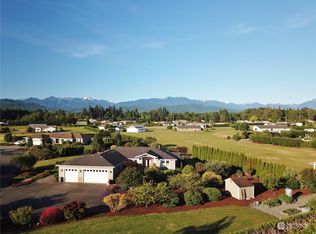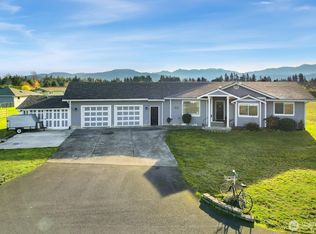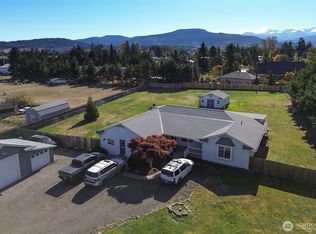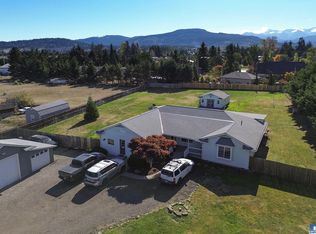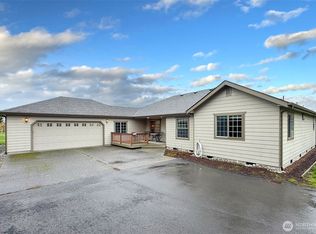Beautiful contemporary spacious home with 2 primary suites, stunning great room, and fantastic mountain view! Well-designed kitchen with Corian counters, newer appliances, and slide out drawers. Excellent neighborhood location close to town on dead end street! Take in the beautiful mountain view and manicured landscaped e-z care grounds from the sunroom with southern exposure. Vaulted ceilings, jetted tub, new carpet, and light filled rooms throughout! Lavender lined drive and private fenced rear yard. 18x32 heated/finished RV garage w/14' tall door and 16' ceiling, 12x16 storage shed, garden spaces, pressurized irrigation and sprinkler system!
Contingent
Listed by:
Jarrat Spady,
Professional Rlty Srvcs Sequim
Price cut: $25K (11/5)
$750,000
51 Sheree Lane, Sequim, WA 98382
2beds
2,728sqft
Est.:
Single Family Residence
Built in 2006
1.26 Acres Lot
$737,100 Zestimate®
$275/sqft
$21/mo HOA
What's special
Fantastic mountain viewBeautiful mountain viewWell-designed kitchenGarden spacesLavender lined driveJetted tubSunroom with southern exposure
- 108 days |
- 396 |
- 11 |
Zillow last checked: 8 hours ago
Listing updated: December 09, 2025 at 06:40pm
Listed by:
Jarrat Spady,
Professional Rlty Srvcs Sequim
Source: NWMLS,MLS#: 2425725
Facts & features
Interior
Bedrooms & bathrooms
- Bedrooms: 2
- Bathrooms: 3
- Full bathrooms: 2
- 1/2 bathrooms: 1
- Main level bathrooms: 3
- Main level bedrooms: 2
Primary bedroom
- Level: Main
Bedroom
- Level: Main
Bathroom full
- Level: Main
Bathroom full
- Level: Main
Other
- Level: Main
Bonus room
- Level: Main
Den office
- Level: Main
Dining room
- Level: Main
Entry hall
- Level: Main
Great room
- Level: Main
Kitchen with eating space
- Level: Main
Living room
- Level: Main
Utility room
- Level: Main
Heating
- Fireplace, Forced Air, Heat Pump, Electric, Propane
Cooling
- Forced Air, Heat Pump
Appliances
- Included: Dishwasher(s), Dryer(s), Microwave(s), Refrigerator(s), Stove(s)/Range(s), Washer(s)
Features
- Bath Off Primary
- Flooring: Ceramic Tile, Hardwood, Vinyl, Carpet
- Doors: French Doors
- Windows: Skylight(s)
- Basement: None
- Number of fireplaces: 2
- Fireplace features: Gas, Main Level: 2, Fireplace
Interior area
- Total structure area: 2,728
- Total interior livable area: 2,728 sqft
Property
Parking
- Total spaces: 3
- Parking features: Attached Garage, Detached Garage, Off Street, RV Parking
- Attached garage spaces: 3
Features
- Levels: One
- Stories: 1
- Entry location: Main
- Patio & porch: Bath Off Primary, Fireplace, French Doors, Jetted Tub, Skylight(s), Solarium/Atrium, Sprinkler System, Vaulted Ceiling(s), Walk-In Closet(s)
- Spa features: Bath
- Has view: Yes
- View description: Mountain(s)
Lot
- Size: 1.26 Acres
- Dimensions: 201.5' x 271.5'
- Features: Cul-De-Sac, Dead End Street, Paved, Cable TV, Deck, Fenced-Partially, Irrigation, Outbuildings, Patio, Propane, RV Parking, Shop, Sprinkler System
- Topography: Level
- Residential vegetation: Garden Space
Details
- Parcel number: 043012429100
- Zoning description: Jurisdiction: County
- Special conditions: Standard
Construction
Type & style
- Home type: SingleFamily
- Architectural style: Contemporary
- Property subtype: Single Family Residence
Materials
- Cement Planked, Cement Plank
- Foundation: Poured Concrete
- Roof: Composition
Condition
- Very Good
- Year built: 2006
Utilities & green energy
- Electric: Company: PUD
- Sewer: Septic Tank, Company: Individual Septic
- Water: Individual Well, Company: Individual Well
- Utilities for property: Astound, Astound
Community & HOA
Community
- Features: CCRs
- Subdivision: Sequim
HOA
- Services included: Road Maintenance
- HOA fee: $250 annually
Location
- Region: Sequim
Financial & listing details
- Price per square foot: $275/sqft
- Tax assessed value: $785,836
- Annual tax amount: $6,188
- Date on market: 6/24/2025
- Cumulative days on market: 171 days
- Listing terms: Cash Out,Conventional,FHA,USDA Loan,VA Loan
- Inclusions: Dishwasher(s), Dryer(s), Microwave(s), Refrigerator(s), Stove(s)/Range(s), Washer(s)
Estimated market value
$737,100
$700,000 - $774,000
$2,738/mo
Price history
Price history
| Date | Event | Price |
|---|---|---|
| 12/10/2025 | Contingent | $750,000$275/sqft |
Source: Olympic Listing Service #390555 Report a problem | ||
| 12/2/2025 | Listed for sale | $750,000$275/sqft |
Source: Olympic Listing Service #390555 Report a problem | ||
| 11/7/2025 | Pending sale | $750,000$275/sqft |
Source: Olympic Listing Service #390555 Report a problem | ||
| 11/5/2025 | Price change | $750,000-3.2%$275/sqft |
Source: Olympic Listing Service #390555 Report a problem | ||
| 10/7/2025 | Price change | $775,000-4.2%$284/sqft |
Source: | ||
Public tax history
Public tax history
| Year | Property taxes | Tax assessment |
|---|---|---|
| 2024 | $6,235 +4.9% | $785,836 -1.6% |
| 2023 | $5,943 -0.7% | $798,722 +3% |
| 2022 | $5,985 +15.4% | $775,247 +36.9% |
Find assessor info on the county website
BuyAbility℠ payment
Est. payment
$4,393/mo
Principal & interest
$3634
Property taxes
$475
Other costs
$284
Climate risks
Neighborhood: 98382
Nearby schools
GreatSchools rating
- 8/10Helen Haller Elementary SchoolGrades: 3-5Distance: 1.9 mi
- 5/10Sequim Middle SchoolGrades: 6-8Distance: 1.8 mi
- 7/10Sequim Senior High SchoolGrades: 9-12Distance: 2 mi
Schools provided by the listing agent
- Elementary: Sequim Community Sch
- Middle: Sequim Mid
- High: Sequim Snr High
Source: NWMLS. This data may not be complete. We recommend contacting the local school district to confirm school assignments for this home.
- Loading
