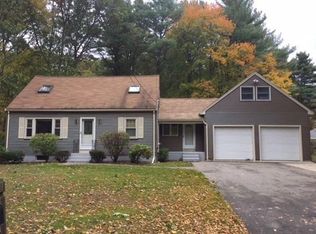This Charming Contemporary Colonial with custom details. sits back on a lovely private lot. Featuring 9 rooms, 4 bed rooms and 2.5 baths. Fantastic for family entertaining with a large, open style, eat-in kitchen and family room combined. Which leads outside to a huge Trex deck with a built-in natural gas fueled grill along with built-in deck seating that is overlooking your backyard and country landscaping. Open concept Livingroom/dining room for large families to enjoy. There is also a Half bath on the main level, along with first floor laundry room/ coat room. Second floor boasts a Large Master Bedroom Suite with a Jacuzzi bath and office and an additional 3 more great size bedrooms. Tilt in windows for easy cleaning,. Additional features include, new roof installed April 2020, hardwood floors, tiled bathroom, French drain, newly lined chimney/caps, gas heat with 2 zones, 200amp electrical service. 8 cars plus 2 garage. Nothing to do but move in!
This property is off market, which means it's not currently listed for sale or rent on Zillow. This may be different from what's available on other websites or public sources.
