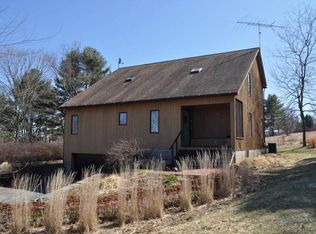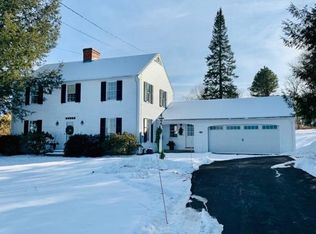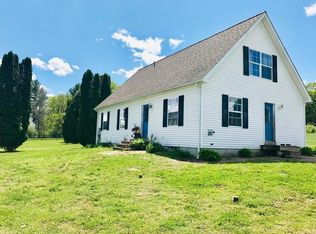Give this house a second Look! It's got space, was well built.& is light and bright. Colonial style home designed to greet each morning's sunshine as it rises over the Pelham Hills. This home offers so many gathering and get way spaces on 4 floors. Main level boasts a spacious eat-in kitchen with pantry, formal living room/dining room with fireplace and beautiful built-ins. Mudroom area, 1/2 bath and large family room complete the downstairs. Second story offers a spacious master suite with attached study/nursery, large walk-in closet, soaking tub, bidet and shower. Two additional bedrooms, full bath and second master suite w/bath & small kitchenette complete this story. Top floor has a two room suite that could be perfect for a home office and a second large room used as needed. Finished play room in basement & laundry space. Perfect for buyers needing space for LIFE!!! Close to So. Amherst Common, Library, Bike Path, horse farms and colleges.
This property is off market, which means it's not currently listed for sale or rent on Zillow. This may be different from what's available on other websites or public sources.



