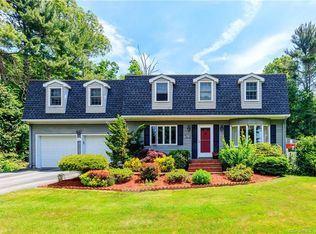What a perfect family home! You're going to love living here! 4 beds/2.5 baths, Newer Windows, 40 Year Roof, Central Air and Central Vac, Open floor plan, and a family room with a bar and sliders leading to the private terrace. The large formal living room/dining room is open to the kitchen with Brunarhans White Ash Cabinetry, Corian and Granite Countertops, gleaming hardwood and tiled flooring. Step down into the Bright & Sunny Sunken 4 Season Room that brings in the outdoors, has heat and a/c with sliders leading out to the 20 x 40 In-Ground Pool. The grounds are well manicured and offer a circular driveway leading you to the 2 car attached garage, a basketball court, and a private terrace all on 1.21 acres of peace and serenity in a quiet neighborhood. Why vacation when you can own this beautiful staycation! Schedule your showing today!
This property is off market, which means it's not currently listed for sale or rent on Zillow. This may be different from what's available on other websites or public sources.

