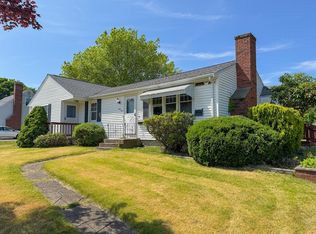Sold for $463,000 on 07/30/25
$463,000
51 Stevens Rd, Swansea, MA 02777
2beds
994sqft
Single Family Residence
Built in 1961
0.38 Acres Lot
$459,900 Zestimate®
$466/sqft
$2,788 Estimated rent
Home value
$459,900
$419,000 - $506,000
$2,788/mo
Zestimate® history
Loading...
Owner options
Explore your selling options
What's special
What a pampered home! Home offers gorgeous hardwoods throughout, a great Family room with large picture window.......its sure to please the fussiest of buyers. Also,the eat-in Kitchen boasts s/s appliances, granite counters & updated backsplash. The interior has just been repainted with a soft sand color.....very pleasing with any color combination. Shed is a must see for a great workshop. The large deck overlooks your park-like fenced in yard. Roof (2016) Septic (2016), Natural Gas heating system (2019) Vinyl Window. Just a charming location convenient to schools, downtown shops & restaurants & highways. Don't miss out on this one.
Zillow last checked: 8 hours ago
Listing updated: July 30, 2025 at 11:52am
Listed by:
Kenneth Farrow 774-688-9157,
RE/MAX Real Estate Center 508-699-1600
Bought with:
Non Member
Non Member Office
Source: MLS PIN,MLS#: 73385297
Facts & features
Interior
Bedrooms & bathrooms
- Bedrooms: 2
- Bathrooms: 1
- Full bathrooms: 1
- Main level bathrooms: 1
- Main level bedrooms: 2
Primary bedroom
- Features: Ceiling Fan(s), Closet, Flooring - Hardwood
- Level: Main,First
- Area: 154.29
- Dimensions: 13.42 x 11.5
Bedroom 2
- Features: Ceiling Fan(s), Closet, Flooring - Hardwood
- Level: Main,First
- Area: 118.73
- Dimensions: 11.58 x 10.25
Primary bathroom
- Features: No
Bathroom 1
- Features: Bathroom - Tiled With Tub & Shower, Flooring - Stone/Ceramic Tile, Countertops - Stone/Granite/Solid
- Level: Main,First
- Area: 46.75
- Dimensions: 8.25 x 5.67
Dining room
- Features: Flooring - Hardwood, Deck - Exterior, Open Floorplan
- Level: Main,First
- Area: 81.67
- Dimensions: 11.67 x 7
Kitchen
- Features: Dining Area, Countertops - Stone/Granite/Solid, Exterior Access, Open Floorplan
- Level: Main,First
- Area: 108.89
- Dimensions: 11.67 x 9.33
Living room
- Features: Ceiling Fan(s), Flooring - Hardwood, Exterior Access, Open Floorplan
- Level: Main,First
- Area: 221.51
- Dimensions: 15.92 x 13.92
Office
- Features: Ceiling Fan(s), Closet, Flooring - Hardwood, Open Floor Plan
- Level: Main
- Area: 105.42
- Dimensions: 11.5 x 9.17
Heating
- Natural Gas
Cooling
- None
Appliances
- Laundry: Washer Hookup, In Basement, Electric Dryer Hookup
Features
- Ceiling Fan(s), Closet, Open Floorplan, Office
- Flooring: Tile, Hardwood, Flooring - Hardwood
- Windows: Screens
- Basement: Full,Concrete
- Has fireplace: No
Interior area
- Total structure area: 994
- Total interior livable area: 994 sqft
- Finished area above ground: 994
Property
Parking
- Total spaces: 6
- Parking features: Paved Drive, Off Street, Paved
- Has uncovered spaces: Yes
Features
- Patio & porch: Deck - Wood
- Exterior features: Deck - Wood, Rain Gutters, Professional Landscaping, Screens, Fenced Yard
- Fencing: Fenced/Enclosed,Fenced
Lot
- Size: 0.38 Acres
- Features: Level
Details
- Parcel number: 3607150
- Zoning: Res
Construction
Type & style
- Home type: SingleFamily
- Architectural style: Ranch
- Property subtype: Single Family Residence
Materials
- Foundation: Concrete Perimeter
- Roof: Shingle
Condition
- Year built: 1961
Utilities & green energy
- Electric: Circuit Breakers
- Sewer: Private Sewer
- Water: Public
- Utilities for property: for Electric Range, for Electric Dryer, Washer Hookup, Icemaker Connection
Community & neighborhood
Community
- Community features: Public Transportation, Shopping, Pool, Tennis Court(s), Park, Walk/Jog Trails, Stable(s), Golf, Medical Facility, Laundromat, Bike Path, Conservation Area, Highway Access, House of Worship, Marina, Private School, Public School, T-Station, University, Other
Location
- Region: Swansea
Other
Other facts
- Listing terms: Contract
- Road surface type: Paved
Price history
| Date | Event | Price |
|---|---|---|
| 7/30/2025 | Sold | $463,000-3.5%$466/sqft |
Source: MLS PIN #73385297 Report a problem | ||
| 6/27/2025 | Contingent | $479,900$483/sqft |
Source: MLS PIN #73385297 Report a problem | ||
| 6/4/2025 | Listed for sale | $479,900+29.7%$483/sqft |
Source: MLS PIN #73385297 Report a problem | ||
| 1/24/2023 | Sold | $370,000-1.3%$372/sqft |
Source: MLS PIN #73063382 Report a problem | ||
| 1/5/2023 | Listed for sale | $375,000$377/sqft |
Source: MLS PIN #73063382 Report a problem | ||
Public tax history
| Year | Property taxes | Tax assessment |
|---|---|---|
| 2025 | $4,172 0% | $350,000 +0.6% |
| 2024 | $4,173 +4.3% | $348,000 +14.2% |
| 2023 | $4,001 +0.7% | $304,700 +10.4% |
Find assessor info on the county website
Neighborhood: 02777
Nearby schools
GreatSchools rating
- 6/10Elizabeth S Brown Elementary SchoolGrades: 3-5Distance: 1.8 mi
- 6/10Joseph Case Jr High SchoolGrades: 6-8Distance: 1.6 mi
- 5/10Joseph Case High SchoolGrades: 9-12Distance: 2 mi
Schools provided by the listing agent
- Elementary: Brown
- Middle: Case Jr
- High: Case
Source: MLS PIN. This data may not be complete. We recommend contacting the local school district to confirm school assignments for this home.

Get pre-qualified for a loan
At Zillow Home Loans, we can pre-qualify you in as little as 5 minutes with no impact to your credit score.An equal housing lender. NMLS #10287.
Sell for more on Zillow
Get a free Zillow Showcase℠ listing and you could sell for .
$459,900
2% more+ $9,198
With Zillow Showcase(estimated)
$469,098