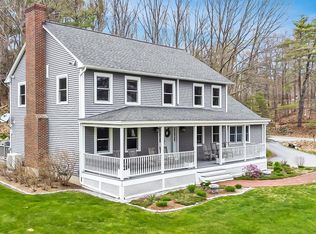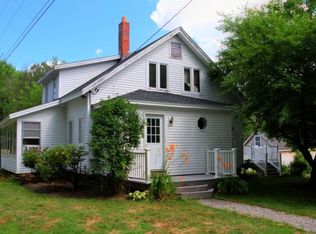Closed
Listed by:
Ben Weigler,
BHHS Verani Londonderry Cell:603-490-5963
Bought with: Keller Williams Realty-Metropolitan
$830,000
51 Story Hill Road, Dunbarton, NH 03046
4beds
3,793sqft
Single Family Residence
Built in 1996
5 Acres Lot
$904,900 Zestimate®
$219/sqft
$4,447 Estimated rent
Home value
$904,900
$860,000 - $959,000
$4,447/mo
Zestimate® history
Loading...
Owner options
Explore your selling options
What's special
Welcome to 51 Story Hill Road your own little slice of paradise tucked away from the hustle and bustle while still being close by to Concord & I-93! This property rests upon 5 acres and is well recessed from the road giving you a large front yard, a beautiful backyard with mature gardens, as well as plenty of open space for sports, activities, or just enjoying the views. As you enter the home you are greeted with a lovely entry leading to your thoughtfully updated kitchen with ceiling high cabinetry, quartz counter tops, and black stainless steel appliances. This kitchen orientation is great for entertaining or enjoying company as it overlooks the living room and dining area. Looking for natural light? The living room has vaulted ceilings with large window spans illuminating the backside of the home. Off the living room you have a first floor primary bedroom with en-suite as well as a nice room for an office or flex area. Rounding out the first floor you have a 3 season porch with a deck that overlooks the backyard with views of Mount Uncanoonuc. 2 Additional bedrooms and a full bath in the 2nd floor loft over main home. Looking for an-inlaw? This property features a large 3 car garage attached with an in-law suite above with full kitchen, bedroom, huge family room/media room, and full bath. If that wasn't enough the basement is partially finished with a workout room and walkout to your backyard with patio and firepit. Do not miss your chance to own this incredible property!
Zillow last checked: 8 hours ago
Listing updated: May 05, 2023 at 11:40am
Listed by:
Ben Weigler,
BHHS Verani Londonderry Cell:603-490-5963
Bought with:
Bill Burke
Keller Williams Realty-Metropolitan
Source: PrimeMLS,MLS#: 4944175
Facts & features
Interior
Bedrooms & bathrooms
- Bedrooms: 4
- Bathrooms: 4
- Full bathrooms: 3
- 1/2 bathrooms: 1
Heating
- Propane, Forced Air
Cooling
- Central Air, Mini Split
Appliances
- Included: Dishwasher, Range Hood, Gas Range, Refrigerator, Instant Hot Water
Features
- Central Vacuum
- Flooring: Carpet, Tile, Wood
- Basement: Full,Walk-Out Access
Interior area
- Total structure area: 5,301
- Total interior livable area: 3,793 sqft
- Finished area above ground: 3,793
- Finished area below ground: 0
Property
Parking
- Total spaces: 3
- Parking features: Paved, Attached
- Garage spaces: 3
Features
- Levels: Two
- Stories: 2
- Patio & porch: Patio
- Exterior features: Deck, Shed
Lot
- Size: 5 Acres
- Features: Wooded
Details
- Parcel number: DUNBMB5B01L04
- Zoning description: Res
Construction
Type & style
- Home type: SingleFamily
- Architectural style: Contemporary
- Property subtype: Single Family Residence
Materials
- Wood Frame, Vinyl Siding
- Foundation: Concrete
- Roof: Asphalt Shingle
Condition
- New construction: No
- Year built: 1996
Utilities & green energy
- Electric: 200+ Amp Service, Circuit Breakers
- Sewer: Private Sewer
- Utilities for property: Cable
Community & neighborhood
Location
- Region: Dunbarton
Other
Other facts
- Road surface type: Paved
Price history
| Date | Event | Price |
|---|---|---|
| 5/5/2023 | Sold | $830,000+3.8%$219/sqft |
Source: | ||
| 3/7/2023 | Pending sale | $800,000$211/sqft |
Source: | ||
| 2/27/2023 | Listed for sale | $800,000+86%$211/sqft |
Source: | ||
| 10/22/2012 | Sold | $430,000-8.3%$113/sqft |
Source: Public Record Report a problem | ||
| 5/15/2012 | Price change | $469,000-3.2%$124/sqft |
Source: Cowan and Zellers RE #4088985 Report a problem | ||
Public tax history
| Year | Property taxes | Tax assessment |
|---|---|---|
| 2024 | $12,604 +3.2% | $477,800 |
| 2023 | $12,217 +11.3% | $477,800 |
| 2022 | $10,980 +3.1% | $477,800 |
Find assessor info on the county website
Neighborhood: 03046
Nearby schools
GreatSchools rating
- 5/10Dunbarton Elementary SchoolGrades: K-6Distance: 2.9 mi
- 6/10Mountain View Middle SchoolGrades: 5-8Distance: 3.2 mi
- 7/10Goffstown High SchoolGrades: 9-12Distance: 3.6 mi
Schools provided by the listing agent
- Elementary: Dunbarton Elementary
- District: Bow School District SAU #67
Source: PrimeMLS. This data may not be complete. We recommend contacting the local school district to confirm school assignments for this home.

Get pre-qualified for a loan
At Zillow Home Loans, we can pre-qualify you in as little as 5 minutes with no impact to your credit score.An equal housing lender. NMLS #10287.

