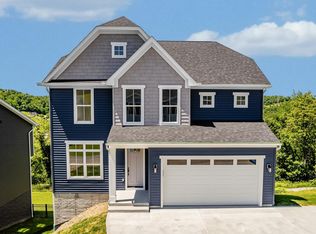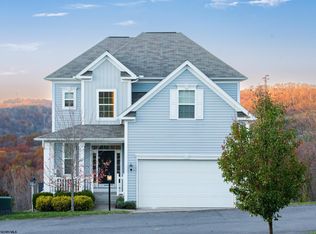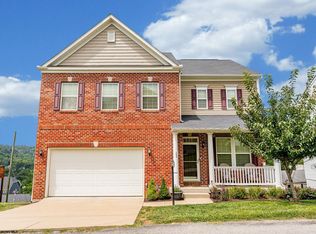Sold for $385,000
$385,000
51 Summers Ridge Rd, Morgantown, WV 26508
3beds
2,113sqft
Single Family Residence
Built in 2024
5,662.8 Square Feet Lot
$397,500 Zestimate®
$182/sqft
$2,500 Estimated rent
Home value
$397,500
$270,000 - $588,000
$2,500/mo
Zestimate® history
Loading...
Owner options
Explore your selling options
What's special
Exquisite new construction home welcomes you inside as it flows into an open floor plan. You can entertain your guests in the comfort of the large living area on the main level or take the party to the deck and enjoy all the views over looking Morgantown! Upper and lower level balconies/porches allow for splendid views all year round! Natural sunlight beams through the windows highlight the flooring and brighten up any room. The unfinished basement has doors to the outside giving you the opportunity to design a unique space of your own. This home is a must-see!
Zillow last checked: 8 hours ago
Listing updated: April 28, 2025 at 12:06pm
Listed by:
CHABLIS DALTON 304-906-0738,
COMPASS REALTY GROUP, LLC
Bought with:
CHABLIS DALTON, WV0030717
COMPASS REALTY GROUP, LLC
Source: NCWV REIN,MLS#: 10154546
Facts & features
Interior
Bedrooms & bathrooms
- Bedrooms: 3
- Bathrooms: 3
- Full bathrooms: 2
- 1/2 bathrooms: 1
Bedroom 2
- Features: Ceiling Fan(s)
Bedroom 3
- Features: Ceiling Fan(s)
Dining room
- Features: Wood Floor, Dining Area, Pantry
Kitchen
- Features: Wood Floor, Dining Area, Pantry
Living room
- Features: Ceiling Fan(s), Wood Floor, Balcony/Deck
Basement
- Level: Basement
Heating
- Central
Cooling
- Central Air, Ceiling Fan(s), Electric
Appliances
- Included: Range, Microwave, Dishwasher, Refrigerator
Features
- High Speed Internet
- Flooring: Wood, Tile
- Basement: Walk-Out Access,Interior Entry,Concrete,Exterior Entry
- Attic: Interior Access Only
- Has fireplace: No
- Fireplace features: None
Interior area
- Total structure area: 3,196
- Total interior livable area: 2,113 sqft
- Finished area above ground: 2,113
- Finished area below ground: 0
Property
Parking
- Total spaces: 3
- Parking features: Garage Door Opener, 3+ Cars
- Attached garage spaces: 2
Features
- Levels: Two
- Stories: 2
- Patio & porch: Porch, Deck
- Exterior features: Lighting
- Fencing: None
- Has view: Yes
- View description: Mountain(s), City Lights, Neighborhood
- Waterfront features: None
Lot
- Size: 5,662 sqft
- Features: Corner Lot, No Outlet Street
Details
- Parcel number: 3108001605.50000
Construction
Type & style
- Home type: SingleFamily
- Architectural style: Traditional
- Property subtype: Single Family Residence
Materials
- Frame, Block, Vinyl Siding, Stone
- Foundation: Concrete Perimeter
- Roof: Shingle
Condition
- New construction: Yes
- Year built: 2024
Utilities & green energy
- Electric: 200 Amps
- Sewer: Public Sewer
- Water: Public
- Utilities for property: Cable Available
Community & neighborhood
Security
- Security features: Smoke Detector(s), Carbon Monoxide Detector(s)
Community
- Community features: Shopping/Mall, Public Transportation
Location
- Region: Morgantown
- Subdivision: Summers Ridge
HOA & financial
HOA
- Has HOA: Yes
- HOA fee: $500 annually
- Services included: Other, Snow Removal
Price history
| Date | Event | Price |
|---|---|---|
| 4/28/2025 | Sold | $385,000-2.5%$182/sqft |
Source: | ||
| 3/23/2025 | Contingent | $394,999$187/sqft |
Source: | ||
| 2/14/2025 | Price change | $394,999-1.3%$187/sqft |
Source: | ||
| 12/2/2024 | Price change | $399,999-3.6%$189/sqft |
Source: | ||
| 9/12/2024 | Price change | $415,000-2.4%$196/sqft |
Source: | ||
Public tax history
Tax history is unavailable.
Neighborhood: 26508
Nearby schools
GreatSchools rating
- 8/10Brookhaven Elementary SchoolGrades: PK-5Distance: 0.7 mi
- 6/10South Middle SchoolGrades: 6-8Distance: 2.4 mi
- 7/10Morgantown High SchoolGrades: 9-12Distance: 2.8 mi
Schools provided by the listing agent
- Elementary: Brookhaven Elementary
- Middle: South Middle
- High: Morgantown High
- District: Monongalia
Source: NCWV REIN. This data may not be complete. We recommend contacting the local school district to confirm school assignments for this home.
Get pre-qualified for a loan
At Zillow Home Loans, we can pre-qualify you in as little as 5 minutes with no impact to your credit score.An equal housing lender. NMLS #10287.


