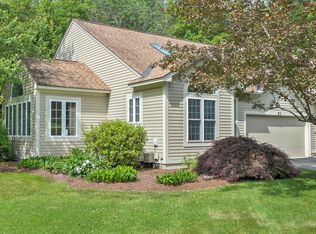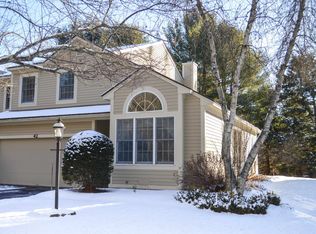Closed
Listed by:
Kathy Wichland,
BHG Masiello Keene 603-352-5433
Bought with: BHG Masiello Keene
$369,900
51 Summit Ridge Drive, Keene, NH 03431
2beds
1,304sqft
Condominium
Built in 2000
-- sqft lot
$433,100 Zestimate®
$284/sqft
$2,331 Estimated rent
Home value
$433,100
$411,000 - $459,000
$2,331/mo
Zestimate® history
Loading...
Owner options
Explore your selling options
What's special
Welcome Home-This special Condo is a 2-bedroom unit filled with natural light and an end unit. Upon entering, the generous living room and vaulted ceiling enhances the light airy feeling, also a gas fireplace adds to the ambiance of the room. There is direct entry to the full glass dining room with views into the woods for a feeling of privacy. The kitchen is efficient and light filled with newer appliances. The interior of this home was recently painted, and some newer light fixtures installed. New flooring in most of the living space, excluding bedrooms and baths, has been installed. Wood deck off the dining room for relaxation; also an area for your own plantings is there. This home has been well maintained. Walking trails nearby, YMCA, local eatery and convenience store. Easy access to highway. Quick closing possible.
Zillow last checked: 8 hours ago
Listing updated: December 08, 2023 at 08:25am
Listed by:
Kathy Wichland,
BHG Masiello Keene 603-352-5433
Bought with:
Nancy Proctor
BHG Masiello Keene
Source: PrimeMLS,MLS#: 4979754
Facts & features
Interior
Bedrooms & bathrooms
- Bedrooms: 2
- Bathrooms: 2
- Full bathrooms: 1
- 3/4 bathrooms: 1
Heating
- Propane, Hot Air
Cooling
- Central Air
Appliances
- Included: ENERGY STAR Qualified Dishwasher, Disposal, ENERGY STAR Qualified Dryer, Microwave, Electric Range, ENERGY STAR Qualified Refrigerator, ENERGY STAR Qualified Washer, Propane Water Heater, Instant Hot Water
- Laundry: 1st Floor Laundry
Features
- Ceiling Fan(s), Primary BR w/ BA, Natural Light, Vaulted Ceiling(s), Walk-In Closet(s)
- Flooring: Carpet, Ceramic Tile, Laminate
- Windows: Blinds, Skylight(s), Screens, Double Pane Windows
- Basement: Full,Interior Entry
- Has fireplace: Yes
- Fireplace features: Gas
Interior area
- Total structure area: 2,608
- Total interior livable area: 1,304 sqft
- Finished area above ground: 1,304
- Finished area below ground: 0
Property
Parking
- Total spaces: 4
- Parking features: Paved, Auto Open, Direct Entry, Parking Spaces 4, Attached
- Garage spaces: 2
Accessibility
- Accessibility features: 1st Floor 3/4 Bathroom, 1st Floor Bedroom, 1st Floor Full Bathroom, 1st Floor Hrd Surfce Flr, 1st Floor Low-Pile Carpet, Laundry Access w/No Steps, Mailbox Access w/No Steps, Bathroom w/Tub, Grab Bars in Bathroom, No Stairs, One-Level Home, Paved Parking, 1st Floor Laundry
Features
- Levels: One
- Stories: 1
- Patio & porch: Covered Porch
- Exterior features: Deck, Natural Shade
Lot
- Features: Condo Development, Country Setting, Landscaped, Level, Walking Trails
Details
- Parcel number: KEENM104L25U224
- Zoning description: LD
Construction
Type & style
- Home type: Condo
- Architectural style: Contemporary
- Property subtype: Condominium
Materials
- Wood Frame, Clapboard Exterior, Wood Exterior
- Foundation: Concrete, Other, Poured Concrete
- Roof: Architectural Shingle,Asphalt Shingle
Condition
- New construction: No
- Year built: 2000
Utilities & green energy
- Electric: 150 Amp Service
- Sewer: Public Sewer
- Utilities for property: Cable at Site, Propane
Community & neighborhood
Security
- Security features: Battery Smoke Detector
Location
- Region: Keene
HOA & financial
Other financial information
- Additional fee information: Fee: $430
Other
Other facts
- Road surface type: Paved
Price history
| Date | Event | Price |
|---|---|---|
| 12/8/2023 | Sold | $369,900$284/sqft |
Source: | ||
Public tax history
| Year | Property taxes | Tax assessment |
|---|---|---|
| 2024 | $9,584 +3.7% | $289,800 |
| 2023 | $9,242 +2.8% | $289,800 |
| 2022 | $8,992 -0.8% | $289,800 |
Find assessor info on the county website
Neighborhood: 03431
Nearby schools
GreatSchools rating
- 8/10Symonds Elementary SchoolGrades: K-5Distance: 1.8 mi
- 4/10Keene Middle SchoolGrades: 6-8Distance: 1 mi
- 6/10Keene High SchoolGrades: 9-12Distance: 1.3 mi
Schools provided by the listing agent
- Elementary: Symonds Elementary
- Middle: Keene Middle School
- High: Keene High School
- District: Keene Sch Dst SAU #29
Source: PrimeMLS. This data may not be complete. We recommend contacting the local school district to confirm school assignments for this home.

Get pre-qualified for a loan
At Zillow Home Loans, we can pre-qualify you in as little as 5 minutes with no impact to your credit score.An equal housing lender. NMLS #10287.

