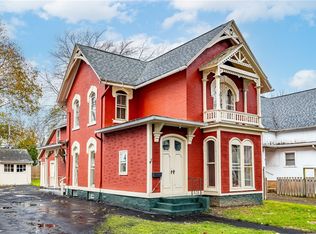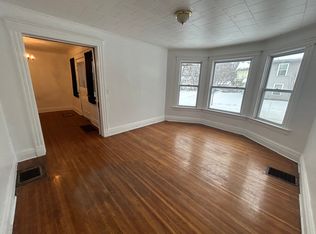Closed
$65,000
51 Tacoma St, Rochester, NY 14613
4beds
1,966sqft
Multi Family
Built in 1900
-- sqft lot
$113,900 Zestimate®
$33/sqft
$1,173 Estimated rent
Maximize your home sale
Get more eyes on your listing so you can sell faster and for more.
Home value
$113,900
$93,000 - $138,000
$1,173/mo
Zestimate® history
Loading...
Owner options
Explore your selling options
What's special
Great opportunity to supplement your income with this 2 family home! Both units are currently rented so no stress there! This home is in great shape and has been taken care of by both tenants. The first unit has a good-sized living room with nice wood floors, an eat-in kitchen with plenty of cabinets and counter space, 1 bedroom and an enclosed front porch. The second unit has a large wrap-around eat-in kitchen with backsplash that matches the cupboards and flooring, a nice generous-sized living room, 3 bedrooms and 1 ½ baths. There is a driveway with plenty room for parking and partially fenced in backyard.
Zillow last checked: 8 hours ago
Listing updated: July 14, 2023 at 08:54am
Listed by:
Barry A. Jones 585-563-1360,
Anointed Realty
Bought with:
Preston Garcia, 10401359803
Core Agency RE INC
Source: NYSAMLSs,MLS#: R1470053 Originating MLS: Rochester
Originating MLS: Rochester
Facts & features
Interior
Bedrooms & bathrooms
- Bedrooms: 4
- Bathrooms: 3
- Full bathrooms: 2
- 1/2 bathrooms: 1
Heating
- Gas, Forced Air
Appliances
- Included: Gas Water Heater
Features
- Flooring: Hardwood, Laminate, Varies
- Basement: Full
- Has fireplace: No
Interior area
- Total structure area: 1,966
- Total interior livable area: 1,966 sqft
Property
Parking
- Parking features: Paved, Two or More Spaces
Features
- Levels: Two
- Stories: 2
- Exterior features: Fence
- Fencing: Partial
Lot
- Size: 6,050 sqft
- Dimensions: 50 x 121
- Features: Near Public Transit, Rectangular, Rectangular Lot, Residential Lot
Details
- Parcel number: 26140010526000030170000000
- Special conditions: Standard
Construction
Type & style
- Home type: MultiFamily
- Property subtype: Multi Family
Materials
- Composite Siding
- Roof: Asphalt
Condition
- Resale
- Year built: 1900
Utilities & green energy
- Sewer: Connected
- Water: Connected, Public
- Utilities for property: Sewer Connected, Water Connected
Community & neighborhood
Location
- Region: Rochester
- Subdivision: Glenwood Mutual Homestead
Other
Other facts
- Listing terms: Cash,Conventional,FHA,VA Loan
Price history
| Date | Event | Price |
|---|---|---|
| 4/30/2025 | Listing removed | $1,025$1/sqft |
Source: Zillow Rentals Report a problem | ||
| 1/22/2025 | Listed for rent | $1,025$1/sqft |
Source: Zillow Rentals Report a problem | ||
| 3/14/2024 | Listing removed | -- |
Source: Zillow Rentals Report a problem | ||
| 12/19/2023 | Listed for rent | $1,025$1/sqft |
Source: Zillow Rentals Report a problem | ||
| 6/30/2023 | Sold | $65,000$33/sqft |
Source: | ||
Public tax history
| Year | Property taxes | Tax assessment |
|---|---|---|
| 2024 | -- | $65,500 +68.8% |
| 2023 | -- | $38,800 |
| 2022 | -- | $38,800 |
Find assessor info on the county website
Neighborhood: Edgerton
Nearby schools
GreatSchools rating
- 5/10School 34 Dr Louis A CerulliGrades: PK-6Distance: 0.5 mi
- 3/10Joseph C Wilson Foundation AcademyGrades: K-8Distance: 2.3 mi
- 6/10Rochester Early College International High SchoolGrades: 9-12Distance: 2.3 mi
Schools provided by the listing agent
- District: Rochester
Source: NYSAMLSs. This data may not be complete. We recommend contacting the local school district to confirm school assignments for this home.

