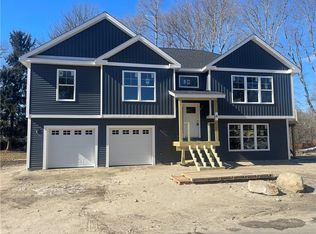Great Ranch home sits on private 1/2 acre. Hardwood floors through-out, large open family room opens to eat-in-kitchen. Three bedrooms and 1 full bath on the main level along with a large bonus room. Perfect for converting to a Master bedroom. Walk-out lower-level previously finished as an In-law has full bath, additional washer/dryer hook-up and integral garage. This property needs some TLC...
This property is off market, which means it's not currently listed for sale or rent on Zillow. This may be different from what's available on other websites or public sources.

