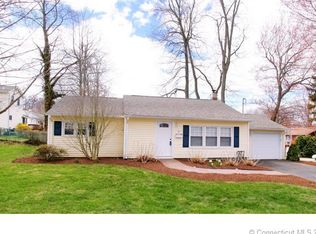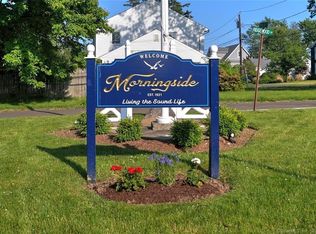Sold for $699,000
$699,000
51 Terrace Road, Milford, CT 06460
4beds
1,878sqft
Single Family Residence
Built in 1930
3,920.4 Square Feet Lot
$785,400 Zestimate®
$372/sqft
$3,685 Estimated rent
Home value
$785,400
$746,000 - $833,000
$3,685/mo
Zestimate® history
Loading...
Owner options
Explore your selling options
What's special
Welcome to Morningside! You’ll fall in love with this stunning completely remodeled 4 Bedroom 3 Bath coastal colonial situated on quiet tree-lined street. The open, airy first floor is ideal for entertaining and features an inviting Living Room, a perfectly proportioned Dining Room with built-in dry bar. a fabulous newly renovated eat-in Kitchen accented with white shaker style cabinets, quartz counter tops, tile backsplash, and an expansive breakfast bar, a casual dining area has backyard access. First floor office/Bedroom and Powder Room complete the first floor. Four generously sized Bedrooms on the upper level include a Primary bedroom with full bath. Beautiful wide plank wood floors on the main level. 1 car detached garage. Central air. Gas heat and solar powered electric. Pretty level yard for summertime entertaining.The Morningside Association includes water front access, ball field, tennis courts, and park that hosts the annual 4th of July picnic. Walkable to nearby restaurants. A short ride to downtown Milford and Metro North/New York City train. Outstanding in and out!l
Zillow last checked: 8 hours ago
Listing updated: July 09, 2024 at 08:18pm
Listed by:
Stephanie Ellison 203-623-9844,
Ellison Homes Real Estate 203-874-7653
Bought with:
Nea Lisboa, RES.0755822
William Raveis Real Estate
Source: Smart MLS,MLS#: 170580241
Facts & features
Interior
Bedrooms & bathrooms
- Bedrooms: 4
- Bathrooms: 3
- Full bathrooms: 2
- 1/2 bathrooms: 1
Primary bedroom
- Features: Full Bath, Wall/Wall Carpet
- Level: Upper
Bedroom
- Features: Wall/Wall Carpet
- Level: Upper
Bedroom
- Features: Wall/Wall Carpet
- Level: Upper
Bedroom
- Features: Wall/Wall Carpet
- Level: Upper
Den
- Features: Hardwood Floor
- Level: Main
Dining room
- Features: Built-in Features, Hardwood Floor
- Level: Main
Kitchen
- Features: Remodeled, Quartz Counters, Dining Area, Sliders, Hardwood Floor
- Level: Main
Living room
- Features: Built-in Features, Ceiling Fan(s), Fireplace, Hardwood Floor
- Level: Main
Heating
- Baseboard, Hot Water, Natural Gas
Cooling
- Central Air
Appliances
- Included: Oven/Range, Microwave, Refrigerator, Dishwasher, Gas Water Heater
- Laundry: Main Level
Features
- Open Floorplan
- Basement: Full,Concrete,Storage Space
- Attic: Storage
- Number of fireplaces: 1
Interior area
- Total structure area: 1,878
- Total interior livable area: 1,878 sqft
- Finished area above ground: 1,878
Property
Parking
- Total spaces: 3
- Parking features: Detached, Driveway, Paved, Asphalt
- Garage spaces: 1
- Has uncovered spaces: Yes
Features
- Patio & porch: Deck, Enclosed
- Waterfront features: Access, Water Community, Association Required, Walk to Water
Lot
- Size: 3,920 sqft
- Features: Level
Details
- Parcel number: 1206792
- Zoning: R10
Construction
Type & style
- Home type: SingleFamily
- Architectural style: Colonial
- Property subtype: Single Family Residence
Materials
- Vinyl Siding
- Foundation: Concrete Perimeter
- Roof: Asphalt
Condition
- New construction: No
- Year built: 1930
Utilities & green energy
- Sewer: Public Sewer
- Water: Public
- Utilities for property: Cable Available
Community & neighborhood
Community
- Community features: Golf, Health Club, Library, Park, Playground, Shopping/Mall, Tennis Court(s)
Location
- Region: Milford
- Subdivision: Morningside
HOA & financial
HOA
- Has HOA: Yes
- HOA fee: $160 annually
- Amenities included: Park, Playground, Recreation Facilities, Lake/Beach Access
Price history
| Date | Event | Price |
|---|---|---|
| 8/31/2023 | Sold | $699,000$372/sqft |
Source: | ||
| 8/11/2023 | Pending sale | $699,000$372/sqft |
Source: | ||
| 7/24/2023 | Contingent | $699,000$372/sqft |
Source: | ||
| 6/30/2023 | Listed for sale | $699,000+60.7%$372/sqft |
Source: | ||
| 8/28/2021 | Sold | $435,000-10.3%$232/sqft |
Source: | ||
Public tax history
| Year | Property taxes | Tax assessment |
|---|---|---|
| 2025 | $8,973 +1.4% | $303,650 |
| 2024 | $8,848 +12.9% | $303,650 +5.3% |
| 2023 | $7,837 +2% | $288,460 |
Find assessor info on the county website
Neighborhood: 06460
Nearby schools
GreatSchools rating
- 4/10Orchard Hills SchoolGrades: PK-5Distance: 0.8 mi
- 6/10East Shore Middle SchoolGrades: 6-8Distance: 1.1 mi
- 7/10Joseph A. Foran High SchoolGrades: 9-12Distance: 0.4 mi
Schools provided by the listing agent
- Elementary: Orchard Hills
- Middle: East Shore
- High: Joseph A. Foran
Source: Smart MLS. This data may not be complete. We recommend contacting the local school district to confirm school assignments for this home.
Get pre-qualified for a loan
At Zillow Home Loans, we can pre-qualify you in as little as 5 minutes with no impact to your credit score.An equal housing lender. NMLS #10287.
Sell with ease on Zillow
Get a Zillow Showcase℠ listing at no additional cost and you could sell for —faster.
$785,400
2% more+$15,708
With Zillow Showcase(estimated)$801,108

