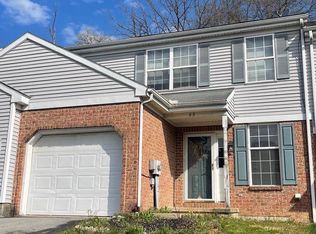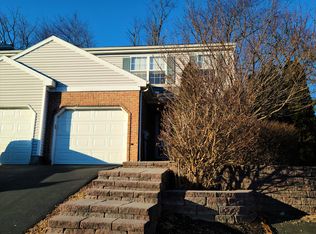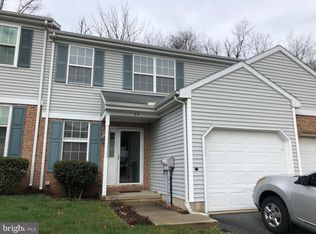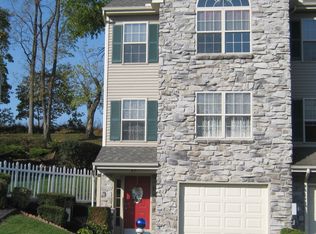Sold for $355,000 on 07/25/25
$355,000
51 Tupelo St, Lititz, PA 17543
3beds
1,792sqft
Townhouse
Built in 1998
3,049 Square Feet Lot
$366,900 Zestimate®
$198/sqft
$2,370 Estimated rent
Home value
$366,900
$349,000 - $385,000
$2,370/mo
Zestimate® history
Loading...
Owner options
Explore your selling options
What's special
***Wow - Turn key home in Crosswinds - Just come with your toothbrush and start enjoying your new home! Boasting 3 beds, 2.5 baths, all wood laminate flooring throughout including the finished LL. Kitchen w tile backsplash, SS appliances, plenty of cabinet and counter space, upgraded sink & faucet along with pantry. Nice size Dining area which leads to private back yard. Large Living room w electric fireplace against the ship lap facade. Upstairs you have 3 nice size bedrooms, hall bath w upgraded sink, mirrors, light, tile tub/shower w rain shower head. Finished Lower Level - currently used as a gym - but could be a family room, den area, or office. Newer roof (2022) w transferable warranty for up to 20 years. Enjoy entertaining on the composite deck with peaceful backyard views - no neighbors to face. Thhis home is a must see. The current owners have maintained this home to a tee!!!
Zillow last checked: 8 hours ago
Listing updated: July 25, 2025 at 05:24am
Listed by:
Jan Bernardini 717-682-1228,
Realty ONE Group Unlimited
Bought with:
Jackson Corrigan, RS334361
Howard Hanna Real Estate Services - Lancaster
Source: Bright MLS,MLS#: PALA2071408
Facts & features
Interior
Bedrooms & bathrooms
- Bedrooms: 3
- Bathrooms: 3
- Full bathrooms: 2
- 1/2 bathrooms: 1
- Main level bathrooms: 1
Primary bedroom
- Features: Ceiling Fan(s)
- Level: Upper
Bedroom 2
- Features: Ceiling Fan(s)
- Level: Upper
Bedroom 3
- Features: Ceiling Fan(s)
- Level: Upper
Primary bathroom
- Level: Upper
Bathroom 2
- Features: Bathroom - Tub Shower, Flooring - Ceramic Tile
- Level: Upper
Basement
- Features: Basement - Finished, Flooring - Laminated, Recessed Lighting
- Level: Lower
Dining room
- Features: Dining Area, Flooring - Laminated
- Level: Main
Half bath
- Level: Main
Kitchen
- Features: Flooring - Laminated, Pantry
- Level: Main
Laundry
- Level: Main
Living room
- Features: Fireplace - Electric, Flooring - Laminated
- Level: Main
Heating
- Forced Air, Natural Gas
Cooling
- Central Air, Electric
Appliances
- Included: Microwave, Built-In Range, Dishwasher, Dryer, Refrigerator, Stainless Steel Appliance(s), Washer, Water Conditioner - Owned, Water Heater, Gas Water Heater
- Laundry: Dryer In Unit, Main Level, Washer In Unit, Laundry Room
Features
- Bathroom - Tub Shower, Ceiling Fan(s), Dining Area, Floor Plan - Traditional, Primary Bath(s), Recessed Lighting, Walk-In Closet(s), Dry Wall
- Flooring: Ceramic Tile, Laminate, Vinyl
- Basement: Full,Interior Entry,Finished
- Number of fireplaces: 1
- Fireplace features: Electric
Interior area
- Total structure area: 1,792
- Total interior livable area: 1,792 sqft
- Finished area above ground: 1,492
- Finished area below ground: 300
Property
Parking
- Total spaces: 3
- Parking features: Garage Faces Front, Inside Entrance, Asphalt, Attached, Driveway
- Attached garage spaces: 1
- Uncovered spaces: 2
Accessibility
- Accessibility features: None
Features
- Levels: Two
- Stories: 2
- Patio & porch: Deck
- Pool features: None
Lot
- Size: 3,049 sqft
Details
- Additional structures: Above Grade, Below Grade
- Parcel number: 6005424600000
- Zoning: 113
- Zoning description: Residential
- Special conditions: Standard
Construction
Type & style
- Home type: Townhouse
- Architectural style: Traditional
- Property subtype: Townhouse
Materials
- Frame, Vinyl Siding
- Foundation: Block
- Roof: Composition,Shingle
Condition
- Very Good
- New construction: No
- Year built: 1998
Utilities & green energy
- Electric: 200+ Amp Service
- Sewer: Public Sewer
- Water: Public
- Utilities for property: Electricity Available, Natural Gas Available, Sewer Available, Water Available
Community & neighborhood
Location
- Region: Lititz
- Subdivision: Crosswinds
- Municipality: WARWICK TWP
HOA & financial
HOA
- Has HOA: Yes
- HOA fee: $74 quarterly
- Services included: Common Area Maintenance
- Association name: CROSSWINDS
Other
Other facts
- Listing agreement: Exclusive Right To Sell
- Listing terms: Cash,Conventional,FHA,VA Loan,USDA Loan
- Ownership: Fee Simple
Price history
| Date | Event | Price |
|---|---|---|
| 7/25/2025 | Sold | $355,000+4.6%$198/sqft |
Source: | ||
| 6/20/2025 | Pending sale | $339,500$189/sqft |
Source: | ||
| 6/13/2025 | Listed for sale | $339,500+48.9%$189/sqft |
Source: | ||
| 6/9/2021 | Sold | $228,000+39%$127/sqft |
Source: | ||
| 7/14/2017 | Sold | $164,000-1.1%$92/sqft |
Source: Public Record Report a problem | ||
Public tax history
| Year | Property taxes | Tax assessment |
|---|---|---|
| 2025 | $3,032 +0.6% | $153,700 |
| 2024 | $3,013 +0.5% | $153,700 |
| 2023 | $2,999 | $153,700 |
Find assessor info on the county website
Neighborhood: 17543
Nearby schools
GreatSchools rating
- 6/10Kissel Hill El SchoolGrades: PK-6Distance: 0.8 mi
- 7/10Warwick Middle SchoolGrades: 7-9Distance: 1.3 mi
- 9/10Warwick Senior High SchoolGrades: 9-12Distance: 1.1 mi
Schools provided by the listing agent
- District: Warwick
Source: Bright MLS. This data may not be complete. We recommend contacting the local school district to confirm school assignments for this home.

Get pre-qualified for a loan
At Zillow Home Loans, we can pre-qualify you in as little as 5 minutes with no impact to your credit score.An equal housing lender. NMLS #10287.



