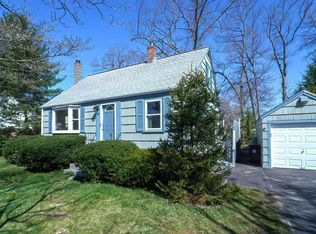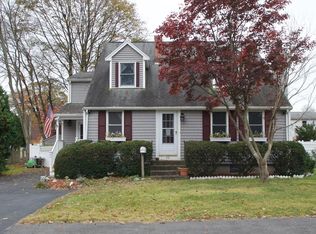OPEN HOUSE SATURDAY 10/14, 12:00-1:30PM. Newly Renovated 3 bedroom Cape located on popular and picturesque Vesey Road. This one has it all.....new roof, freshly painted interior, gleaming hardwood floors, new bath/kitchen cabinets and fixtures, kitchen granite counter top, new stainless steel appliances, new systems and newly paved driveway! Partially finished basement provides for a great family room, a laundry area and plenty of storage. Ample sized front and backyard has been cleared and seeded. A side entrance pressured treated deck rounds out the many features of this must have home. Add to all of this, close proximity to Lyons Elementary and Public Transportation. Move on in!
This property is off market, which means it's not currently listed for sale or rent on Zillow. This may be different from what's available on other websites or public sources.

