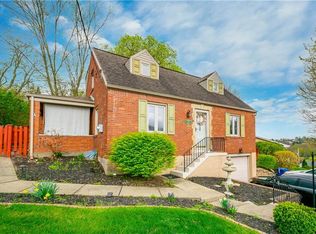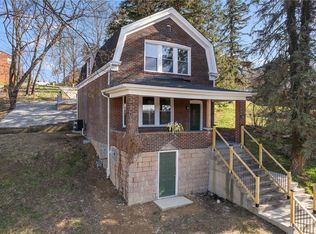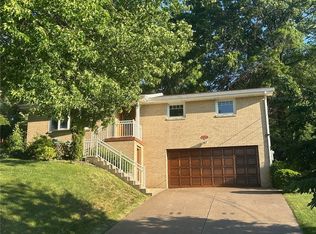Sold for $399,000
$399,000
51 Walton Rd, Pittsburgh, PA 15236
3beds
--sqft
Single Family Residence
Built in 1968
8,681.51 Square Feet Lot
$397,700 Zestimate®
$--/sqft
$2,073 Estimated rent
Home value
$397,700
$378,000 - $422,000
$2,073/mo
Zestimate® history
Loading...
Owner options
Explore your selling options
What's special
Welcome to your dream home! This like-new, all-brick home offers timeless elegance and modern functionality. Step onto the welcoming covered porch, perfect for relaxing with a morning coffee or greeting guests. Inside, the open-concept kitchen is a showstopper, featuring an oversized island that seamlessly flows into the family room, complete with a cozy fireplace. An additional living room provides extra space for entertaining or unwinding. The kitchen opens to a massive deck, ideal for hosting summer barbecues or enjoying quiet evenings. Upstairs, you'll find three generously sized bedrooms and a full bath, offering comfort and privacy. The finished lower level includes a separate laundry room and adds even more versatility to this home. Situated on a huge double lot, this property provides ample outdoor space for gardening, recreation, or future expansion. This home is a rare find—don’t miss your chance to make it yours!
Zillow last checked: 8 hours ago
Listing updated: September 21, 2025 at 04:24am
Listed by:
Leann Monz 888-397-7352,
EXP REALTY LLC
Bought with:
Gina Fonzi, RS316115
COLDWELL BANKER REALTY
Source: WPMLS,MLS#: 1714297 Originating MLS: West Penn Multi-List
Originating MLS: West Penn Multi-List
Facts & features
Interior
Bedrooms & bathrooms
- Bedrooms: 3
- Bathrooms: 2
- Full bathrooms: 2
Primary bedroom
- Level: Upper
Bedroom 2
- Level: Upper
Bedroom 3
- Level: Upper
Dining room
- Level: Main
Family room
- Level: Main
Game room
- Level: Lower
Kitchen
- Level: Main
Laundry
- Level: Lower
Living room
- Level: Main
Heating
- Forced Air, Gas
Cooling
- Central Air, Electric
Appliances
- Included: Some Gas Appliances, Dishwasher, Microwave, Refrigerator, Stove
Features
- Kitchen Island
- Flooring: Ceramic Tile, Hardwood, Other
- Basement: Finished,Walk-Out Access
- Number of fireplaces: 1
- Fireplace features: Family/Living/Great Room
Property
Parking
- Total spaces: 1
- Parking features: Built In, Garage Door Opener
- Has attached garage: Yes
Features
- Levels: Two
- Stories: 2
- Pool features: None
Lot
- Size: 8,681 sqft
- Dimensions: 0.1993
Details
- Parcel number: 0093J00120000000
Construction
Type & style
- Home type: SingleFamily
- Architectural style: Colonial,Two Story
- Property subtype: Single Family Residence
Materials
- Brick
- Roof: Asphalt
Condition
- Resale
- Year built: 1968
Utilities & green energy
- Sewer: Public Sewer
- Water: Public
Community & neighborhood
Community
- Community features: Public Transportation
Location
- Region: Pittsburgh
Price history
| Date | Event | Price |
|---|---|---|
| 9/19/2025 | Sold | $399,000 |
Source: | ||
| 9/8/2025 | Pending sale | $399,000 |
Source: | ||
| 8/8/2025 | Contingent | $399,000 |
Source: | ||
| 7/31/2025 | Listed for sale | $399,000+181% |
Source: | ||
| 9/4/2020 | Sold | $142,000 |
Source: Public Record Report a problem | ||
Public tax history
| Year | Property taxes | Tax assessment |
|---|---|---|
| 2025 | $4,818 +7.4% | $122,500 |
| 2024 | $4,485 +674% | $122,500 |
| 2023 | $579 +0% | $122,500 |
Find assessor info on the county website
Neighborhood: 15236
Nearby schools
GreatSchools rating
- 5/10J.E. Harrison Education CenterGrades: K-6Distance: 3.3 mi
- 6/10Baldwin Senior High SchoolGrades: 7-12Distance: 2.4 mi
Schools provided by the listing agent
- District: Baldwin/Whitehall
Source: WPMLS. This data may not be complete. We recommend contacting the local school district to confirm school assignments for this home.
Get pre-qualified for a loan
At Zillow Home Loans, we can pre-qualify you in as little as 5 minutes with no impact to your credit score.An equal housing lender. NMLS #10287.


