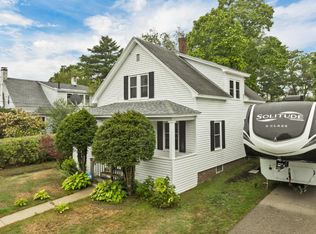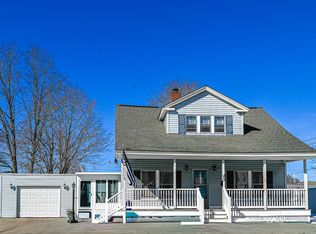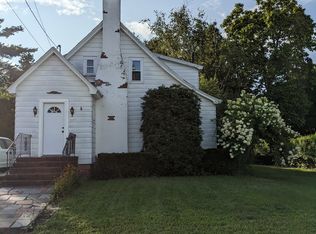Hear it? ... That's the sound of this one moving fast! this 3 bedroom cape style home with all new interior finishes to include hardwood floors, vinyl, new appliance package allowance of $1,500!, paint, new heating options, and much more. Recent updates to the roof as well. A large back yard and comfortable farmers porch finish this up to come to market!
This property is off market, which means it's not currently listed for sale or rent on Zillow. This may be different from what's available on other websites or public sources.


