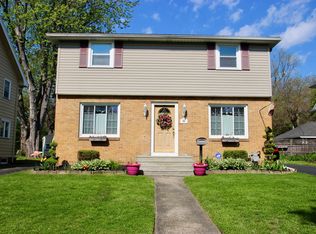Closed
$259,000
51 Whitby Rd, Rochester, NY 14609
4beds
1,560sqft
Single Family Residence
Built in 1923
9,147.6 Square Feet Lot
$268,500 Zestimate®
$166/sqft
$2,207 Estimated rent
Home value
$268,500
$250,000 - $290,000
$2,207/mo
Zestimate® history
Loading...
Owner options
Explore your selling options
What's special
Step into an amazing, lovingly maintained Colonial nestled on a spacious lot in the desirable Irondequoit community. Brimming with charm and character, you'll find gleaming hardwood floors, beautiful original wood trim, and stunning leaded glass windows that add elegance and warmth. The radiant sunroom is ideal for morning coffee or a quiet reading nook, while large windows throughout the home bring in abundant natural light.
The thoughtfully finished third-floor attic offers incredible flexibility—perfect as an extra bedroom, home office, or playroom retreat. You'll also appreciate the partially finished basement, ideal for a workout space, hobby room, or extra storage.Outside, enjoy a generous backyard—great for entertaining, gardening, or simply relaxing.
A 2-car detached garage provides convenience and additional storage. With no HOA, you’ll enjoy freedom and flexibility in how you use and enjoy your property.
Whether you're starting a new chapter or looking for room to grow, 51 Whitby Road is ready to welcome you home.Delayed negotiations until Wednesday, 6/18/2025. Offers due by 7:00 pm.
Zillow last checked: 8 hours ago
Listing updated: August 09, 2025 at 06:05am
Listed by:
Mark C. Updegraff 585-314-9790,
Updegraff Group LLC,
Mark C. Updegraff 585-314-9790,
Updegraff Group LLC
Bought with:
Peter DiLaura, 10401354789
Keller Williams Realty Greater Rochester
Source: NYSAMLSs,MLS#: R1614694 Originating MLS: Rochester
Originating MLS: Rochester
Facts & features
Interior
Bedrooms & bathrooms
- Bedrooms: 4
- Bathrooms: 1
- Full bathrooms: 1
Heating
- Gas, Forced Air
Appliances
- Included: Dryer, Dishwasher, Gas Oven, Gas Range, Gas Water Heater, Microwave, Refrigerator, Washer
Features
- Attic, Ceiling Fan(s), Separate/Formal Dining Room, Entrance Foyer, Country Kitchen, Natural Woodwork, Programmable Thermostat, Workshop
- Flooring: Carpet, Hardwood, Tile, Varies
- Windows: Leaded Glass
- Basement: Full,Partially Finished,Sump Pump
- Number of fireplaces: 1
Interior area
- Total structure area: 1,560
- Total interior livable area: 1,560 sqft
Property
Parking
- Total spaces: 2
- Parking features: Detached, Garage
- Garage spaces: 2
Features
- Levels: Two
- Stories: 2
- Exterior features: Blacktop Driveway, Fence
- Fencing: Partial
Lot
- Size: 9,147 sqft
- Dimensions: 48 x 197
- Features: Near Public Transit, Rectangular, Rectangular Lot, Residential Lot
Details
- Parcel number: 2634001070700002063000
- Special conditions: Relocation,Standard
Construction
Type & style
- Home type: SingleFamily
- Architectural style: Colonial,Two Story
- Property subtype: Single Family Residence
Materials
- Vinyl Siding, Copper Plumbing
- Foundation: Block
- Roof: Asphalt
Condition
- Resale
- Year built: 1923
Utilities & green energy
- Electric: Circuit Breakers
- Sewer: Connected
- Water: Connected, Public
- Utilities for property: Cable Available, Sewer Connected, Water Connected
Community & neighborhood
Location
- Region: Rochester
- Subdivision: Whalen
Other
Other facts
- Listing terms: Cash,Conventional,FHA,Private Financing Available,VA Loan
Price history
| Date | Event | Price |
|---|---|---|
| 7/24/2025 | Sold | $259,000+30.2%$166/sqft |
Source: | ||
| 7/18/2025 | Pending sale | $199,000$128/sqft |
Source: | ||
| 6/20/2025 | Contingent | $199,000$128/sqft |
Source: | ||
| 6/13/2025 | Listed for sale | $199,000+12.4%$128/sqft |
Source: | ||
| 4/26/2021 | Sold | $177,000+14.2%$113/sqft |
Source: | ||
Public tax history
| Year | Property taxes | Tax assessment |
|---|---|---|
| 2024 | -- | $195,000 |
| 2023 | -- | $195,000 +61.4% |
| 2022 | -- | $120,800 +14.7% |
Find assessor info on the county website
Neighborhood: 14609
Nearby schools
GreatSchools rating
- NAHelendale Road Primary SchoolGrades: PK-2Distance: 0.4 mi
- 5/10East Irondequoit Middle SchoolGrades: 6-8Distance: 0.9 mi
- 6/10Eastridge Senior High SchoolGrades: 9-12Distance: 1.9 mi
Schools provided by the listing agent
- District: East Irondequoit
Source: NYSAMLSs. This data may not be complete. We recommend contacting the local school district to confirm school assignments for this home.
