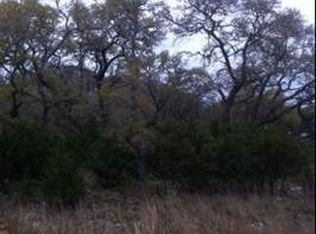Sold
Price Unknown
510 COPPER RIM, Spring Branch, TX 78070
4beds
2,948sqft
Single Family Residence
Built in 2006
1.62 Acres Lot
$641,600 Zestimate®
$--/sqft
$3,497 Estimated rent
Home value
$641,600
$610,000 - $674,000
$3,497/mo
Zestimate® history
Loading...
Owner options
Explore your selling options
What's special
Welcome to your Hill Country retreat in the River Crossing neighborhood! This stunning 1.5-story home is set on 1.6 acres of flat, usable land and offers an expansive living experience with 4 bedrooms and 3.5 bathrooms. As you enter, a grand foyer with a formal dining area awaits, featuring a coffered ceiling and elegant plantation shutters. A private home office with French doors provides the perfect workspace. The living room, adorned with a cozy fireplace, vaulted ceiling, and abundant natural light, offers views into the backyard and an open floorplan making entertaining a breeze. This unique floorplan features 3 bedrooms and 2.5 bathrooms on the main floor with an exclusive extra retreat upstairs that could be used as an oversized guest suite or an incredible gameroom with a full bathroom. Additionally, the rear entry garage with a long driveway and extra parking spots makes this home the perfect Spring Branch home!
Zillow last checked: 8 hours ago
Listing updated: August 18, 2025 at 02:10pm
Listed by:
Jennifer Wilson TREC #566157 (210) 621-4153,
Redefining Home Real Estate Brokerage
Source: LERA MLS,MLS#: 1857193
Facts & features
Interior
Bedrooms & bathrooms
- Bedrooms: 4
- Bathrooms: 4
- Full bathrooms: 3
- 1/2 bathrooms: 1
Primary bedroom
- Features: Outside Access, Walk-In Closet(s), Ceiling Fan(s), Full Bath
- Area: 270
- Dimensions: 18 x 15
Bedroom 2
- Area: 132
- Dimensions: 12 x 11
Bedroom 3
- Area: 132
- Dimensions: 12 x 11
Bedroom 4
- Area: 432
- Dimensions: 24 x 18
Primary bathroom
- Features: Shower Only, Single Vanity
- Area: 144
- Dimensions: 16 x 9
Dining room
- Area: 154
- Dimensions: 14 x 11
Kitchen
- Area: 196
- Dimensions: 14 x 14
Living room
- Area: 288
- Dimensions: 18 x 16
Office
- Area: 143
- Dimensions: 13 x 11
Heating
- Central, Electric
Cooling
- Ceiling Fan(s), Two Central
Appliances
- Included: Cooktop, Built-In Oven, Microwave, Disposal, Dishwasher, Plumbed For Ice Maker, Electric Water Heater, Electric Cooktop
- Laundry: Main Level, Laundry Room, Washer Hookup, Dryer Connection
Features
- One Living Area, Separate Dining Room, Eat-in Kitchen, Two Eating Areas, Kitchen Island, Breakfast Bar, Study/Library, 1st Floor Lvl/No Steps, High Ceilings, High Speed Internet, Walk-In Closet(s), Master Downstairs, Ceiling Fan(s)
- Flooring: Painted/Stained
- Has basement: No
- Number of fireplaces: 1
- Fireplace features: One, Living Room
Interior area
- Total structure area: 2,948
- Total interior livable area: 2,948 sqft
Property
Parking
- Total spaces: 2
- Parking features: Two Car Garage, Attached, Garage Faces Rear, Garage Door Opener
- Attached garage spaces: 2
Accessibility
- Accessibility features: 2+ Access Exits, First Floor Bath, Full Bath/Bed on 1st Flr, First Floor Bedroom
Features
- Levels: One
- Stories: 1
- Patio & porch: Patio, Covered
- Pool features: None, Community
- Has view: Yes
- View description: County VIew
Lot
- Size: 1.62 Acres
- Features: 1 - 2 Acres, Level
Details
- Parcel number: 450712065800
Construction
Type & style
- Home type: SingleFamily
- Architectural style: Mediterranean
- Property subtype: Single Family Residence
Materials
- Stucco
- Foundation: Slab
- Roof: Tile
Condition
- Pre-Owned
- New construction: No
- Year built: 2006
Utilities & green energy
- Electric: PEC
- Sewer: Septic, Septic
- Water: Texas Water, Water System
- Utilities for property: Cable Available
Community & neighborhood
Security
- Security features: Smoke Detector(s), Security System Owned
Community
- Community features: Tennis Court(s), Golf, Clubhouse, Playground, Jogging Trails, Sports Court, BBQ/Grill, Basketball Court, Lake/River Park
Location
- Region: Spring Branch
- Subdivision: River Crossing
HOA & financial
HOA
- Has HOA: Yes
- HOA fee: $300 annually
- Association name: RIVER CROSSING POA
Other
Other facts
- Listing terms: Conventional,VA Loan,Cash
- Road surface type: Paved
Price history
| Date | Event | Price |
|---|---|---|
| 8/18/2025 | Sold | -- |
Source: | ||
| 7/23/2025 | Pending sale | $662,500$225/sqft |
Source: | ||
| 7/13/2025 | Contingent | $662,500$225/sqft |
Source: | ||
| 7/3/2025 | Price change | $662,500-1.9%$225/sqft |
Source: | ||
| 5/8/2025 | Price change | $675,000-2.2%$229/sqft |
Source: | ||
Public tax history
| Year | Property taxes | Tax assessment |
|---|---|---|
| 2025 | -- | $730,685 +7% |
| 2024 | $7,097 +10.8% | $682,855 +10% |
| 2023 | $6,405 -8.8% | $620,777 +10% |
Find assessor info on the county website
Neighborhood: 78070
Nearby schools
GreatSchools rating
- 10/10Bill Brown Elementary SchoolGrades: PK-5Distance: 1.6 mi
- 8/10Smithson Valley Middle SchoolGrades: 6-8Distance: 3.3 mi
- 8/10Smithson Valley High SchoolGrades: 9-12Distance: 2.4 mi
Schools provided by the listing agent
- Elementary: Bill Brown
- Middle: Smithson Valley
- High: Smithson Valley
- District: Comal
Source: LERA MLS. This data may not be complete. We recommend contacting the local school district to confirm school assignments for this home.
Get a cash offer in 3 minutes
Find out how much your home could sell for in as little as 3 minutes with a no-obligation cash offer.
Estimated market value
$641,600

