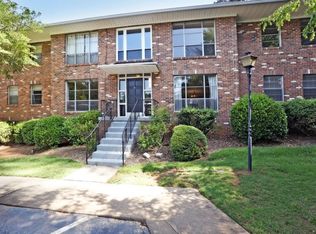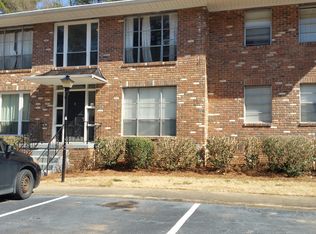SHORT SALE OPPORTUNITY ON NEARLY MOVE-IN READY CONDO CONVENIENT TO DECATUR SQUARE,EMORY,CDC & VA. SOME PAINTING AND LIGHT CARPENTRY WORK NEEDED.
This property is off market, which means it's not currently listed for sale or rent on Zillow. This may be different from what's available on other websites or public sources.


