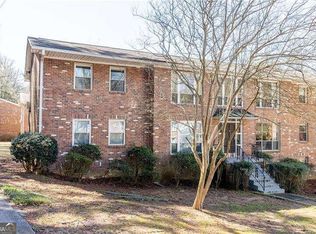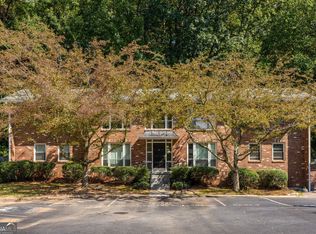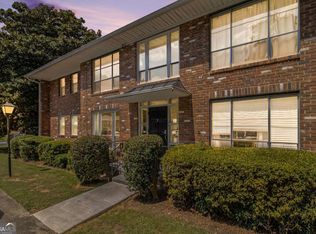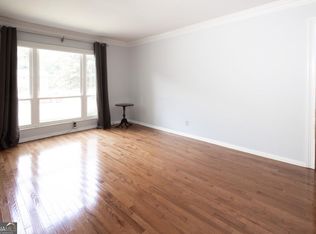Closed
$212,500
510 Coventry Rd APT 9B, Decatur, GA 30030
2beds
923sqft
Condominium, Mid Rise
Built in 1963
-- sqft lot
$208,200 Zestimate®
$230/sqft
$1,782 Estimated rent
Home value
$208,200
$189,000 - $229,000
$1,782/mo
Zestimate® history
Loading...
Owner options
Explore your selling options
What's special
Recently renovated gem in the heart of Decatur. Featuring the award winning City of Decatur schools. New LVP floors throughout main living areas. New carpet in the bedrooms. New granite counter tops and freshly painted white cabinets in the kitchen. Updated light fixtures throughout and a fresh coat of paint inside. New vanity in bathroom with granite counter top. Large light filled living area and open dining area with views out to the rear patio. The rear patio overlooks the grassy courtyard. In unit laundry with full sized washer and dryer. Single vanity, tile floors and tile tub/shower combo round out the bathroom. Two large bedrooms with generous closets. Unit comes with an additional storage area. Conveniently located to Emory University, Ga State, CHOA, GA Tech, and downtown Decatur. Conventional financing available.
Zillow last checked: 8 hours ago
Listing updated: February 06, 2025 at 12:09pm
Listed by:
David C Dutton 7705960713,
eXp Realty
Bought with:
Lissa Watterson, 406211
Century 21 Results
Source: GAMLS,MLS#: 10355125
Facts & features
Interior
Bedrooms & bathrooms
- Bedrooms: 2
- Bathrooms: 1
- Full bathrooms: 1
- Main level bathrooms: 1
- Main level bedrooms: 2
Dining room
- Features: L Shaped
Kitchen
- Features: Solid Surface Counters
Heating
- Natural Gas
Cooling
- Ceiling Fan(s), Central Air
Appliances
- Included: Dishwasher, Disposal, Dryer, Gas Water Heater, Oven/Range (Combo), Refrigerator, Washer
- Laundry: In Hall, Laundry Closet
Features
- Master On Main Level
- Flooring: Carpet, Sustainable, Tile
- Basement: Crawl Space
- Has fireplace: No
- Common walls with other units/homes: No One Below
Interior area
- Total structure area: 923
- Total interior livable area: 923 sqft
- Finished area above ground: 923
- Finished area below ground: 0
Property
Parking
- Total spaces: 2
- Parking features: Assigned
Features
- Levels: One
- Stories: 1
- Patio & porch: Patio
- Exterior features: Balcony
- Body of water: None
Lot
- Size: 653.40 sqft
- Features: Level
- Residential vegetation: Grassed, Partially Wooded
Details
- Parcel number: 15 244 06 035
Construction
Type & style
- Home type: Condo
- Architectural style: Brick 4 Side,Traditional
- Property subtype: Condominium, Mid Rise
- Attached to another structure: Yes
Materials
- Brick
- Foundation: Block
- Roof: Composition
Condition
- Updated/Remodeled
- New construction: No
- Year built: 1963
Utilities & green energy
- Electric: 220 Volts
- Sewer: Public Sewer
- Water: Public
- Utilities for property: Cable Available, Electricity Available, High Speed Internet, Natural Gas Available, Sewer Connected
Community & neighborhood
Security
- Security features: Smoke Detector(s)
Community
- Community features: Sidewalks, Street Lights, Near Public Transport, Walk To Schools, Near Shopping
Location
- Region: Decatur
- Subdivision: Emory Chase
HOA & financial
HOA
- Has HOA: Yes
- HOA fee: $4,056 annually
- Services included: Maintenance Structure, Maintenance Grounds, Pest Control, Sewer, Trash
Other
Other facts
- Listing agreement: Exclusive Right To Sell
- Listing terms: Cash,Conventional
Price history
| Date | Event | Price |
|---|---|---|
| 2/6/2025 | Sold | $212,500-1.2%$230/sqft |
Source: | ||
| 12/28/2024 | Pending sale | $215,000$233/sqft |
Source: | ||
| 8/9/2024 | Listed for sale | $215,000$233/sqft |
Source: | ||
| 8/1/2024 | Listing removed | -- |
Source: | ||
| 6/4/2024 | Listed for sale | $215,000$233/sqft |
Source: | ||
Public tax history
| Year | Property taxes | Tax assessment |
|---|---|---|
| 2025 | $5,697 +4.7% | $86,120 +1.4% |
| 2024 | $5,443 +584.7% | $84,920 +2.9% |
| 2023 | $795 +33.6% | $82,560 +31.8% |
Find assessor info on the county website
Neighborhood: Chelsea Heights
Nearby schools
GreatSchools rating
- NAWestchester Elementary SchoolGrades: PK-2Distance: 0.4 mi
- 8/10Beacon Hill Middle SchoolGrades: 6-8Distance: 1.1 mi
- 9/10Decatur High SchoolGrades: 9-12Distance: 1 mi
Schools provided by the listing agent
- Elementary: Westchester
- Middle: Beacon Hill
- High: Decatur
Source: GAMLS. This data may not be complete. We recommend contacting the local school district to confirm school assignments for this home.
Get a cash offer in 3 minutes
Find out how much your home could sell for in as little as 3 minutes with a no-obligation cash offer.
Estimated market value$208,200
Get a cash offer in 3 minutes
Find out how much your home could sell for in as little as 3 minutes with a no-obligation cash offer.
Estimated market value
$208,200



