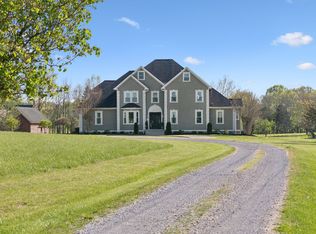Closed
$3,350,000
510 Davis Rd, Lebanon, TN 37087
4beds
11,194sqft
Single Family Residence, Residential
Built in 2006
20.45 Acres Lot
$3,396,700 Zestimate®
$299/sqft
$6,745 Estimated rent
Home value
$3,396,700
$2.96M - $3.87M
$6,745/mo
Zestimate® history
Loading...
Owner options
Explore your selling options
What's special
Life is truly uncompromised while at home at 510 Davis Road. Private + gated, this exclusive residence is the perfect home for both formal & informal entertaining. Private boat dock, 20 irrigated flat acres, heated saltwater pool & detached pool house make for an idyllic resort-like property. Whether it is entertaining in your abode or taking a sunset cruise along the smooth waters of Old Hickory Lake you can truly enjoy what life is really all about. Four marinas are within close proximity to the property where you can find on-water restaurants, live entertainment, boat slips and nautical ship stores.
Zillow last checked: 8 hours ago
Listing updated: June 05, 2024 at 06:06am
Listing Provided by:
Angela Wright 615-406-3212,
Compass RE
Bought with:
Jennifer Cooke, 345749
Tyler York Real Estate Brokers, LLC
Alison Cooke, 345318
Tyler York Real Estate Brokers, LLC
Source: RealTracs MLS as distributed by MLS GRID,MLS#: 2569212
Facts & features
Interior
Bedrooms & bathrooms
- Bedrooms: 4
- Bathrooms: 8
- Full bathrooms: 5
- 1/2 bathrooms: 3
- Main level bedrooms: 2
Bedroom 1
- Area: 391 Square Feet
- Dimensions: 23x17
Bedroom 2
- Features: Bath
- Level: Bath
- Area: 280 Square Feet
- Dimensions: 14x20
Bedroom 3
- Features: Bath
- Level: Bath
- Area: 224 Square Feet
- Dimensions: 14x16
Bedroom 4
- Features: Bath
- Level: Bath
- Area: 252 Square Feet
- Dimensions: 14x18
Dining room
- Features: Formal
- Level: Formal
- Area: 280 Square Feet
- Dimensions: 20x14
Kitchen
- Features: Eat-in Kitchen
- Level: Eat-in Kitchen
- Area: 247 Square Feet
- Dimensions: 19x13
Living room
- Area: 572 Square Feet
- Dimensions: 26x22
Heating
- Central, Propane
Cooling
- Central Air, Electric
Appliances
- Included: Oven, Gas Range
Features
- Primary Bedroom Main Floor
- Flooring: Carpet, Concrete, Wood
- Basement: Finished
- Has fireplace: No
Interior area
- Total structure area: 11,194
- Total interior livable area: 11,194 sqft
- Finished area above ground: 7,898
- Finished area below ground: 3,296
Property
Parking
- Total spaces: 4
- Parking features: Garage Faces Side
- Garage spaces: 4
Features
- Levels: Three Or More
- Stories: 3
- Patio & porch: Porch, Covered
- Exterior features: Dock
- Has private pool: Yes
- Pool features: In Ground
- Fencing: Partial
- Has view: Yes
- View description: Lake
- Has water view: Yes
- Water view: Lake
- Waterfront features: Lake Front
Lot
- Size: 20.45 Acres
- Features: Level
Details
- Additional structures: Guest House
- Parcel number: 025 01705 000
- Special conditions: Standard
Construction
Type & style
- Home type: SingleFamily
- Architectural style: Traditional
- Property subtype: Single Family Residence, Residential
Materials
- Brick
- Roof: Shingle
Condition
- New construction: No
- Year built: 2006
Utilities & green energy
- Sewer: Septic Tank
- Water: Public
- Utilities for property: Electricity Available, Water Available
Community & neighborhood
Security
- Security features: Security Gate, Security System, Smoke Detector(s)
Location
- Region: Lebanon
- Subdivision: Oakland Estates
Price history
| Date | Event | Price |
|---|---|---|
| 6/3/2024 | Sold | $3,350,000-10.7%$299/sqft |
Source: | ||
| 4/30/2024 | Contingent | $3,750,000$335/sqft |
Source: | ||
| 3/19/2024 | Price change | $3,750,000-1%$335/sqft |
Source: | ||
| 3/8/2024 | Price change | $3,788,000-0.3%$338/sqft |
Source: | ||
| 2/19/2024 | Price change | $3,798,0000%$339/sqft |
Source: | ||
Public tax history
| Year | Property taxes | Tax assessment |
|---|---|---|
| 2024 | $10,538 | $552,050 |
| 2023 | $10,538 +0.2% | $552,050 +0.2% |
| 2022 | $10,521 | $551,175 |
Find assessor info on the county website
Neighborhood: 37087
Nearby schools
GreatSchools rating
- 6/10Carroll Oakland Elementary SchoolGrades: PK-8Distance: 5.4 mi
- 7/10Lebanon High SchoolGrades: 9-12Distance: 6.2 mi
Schools provided by the listing agent
- Elementary: Carroll Oakland Elementary
- Middle: Carroll Oakland Elementary
- High: Lebanon High School
Source: RealTracs MLS as distributed by MLS GRID. This data may not be complete. We recommend contacting the local school district to confirm school assignments for this home.
Get a cash offer in 3 minutes
Find out how much your home could sell for in as little as 3 minutes with a no-obligation cash offer.
Estimated market value$3,396,700
Get a cash offer in 3 minutes
Find out how much your home could sell for in as little as 3 minutes with a no-obligation cash offer.
Estimated market value
$3,396,700
