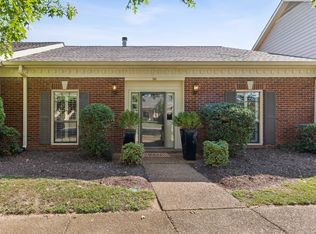Closed
$417,500
510 General George Patton Rd, Nashville, TN 37221
4beds
1,984sqft
Townhouse, Residential, Condominium
Built in 1987
871.2 Square Feet Lot
$-- Zestimate®
$210/sqft
$2,512 Estimated rent
Home value
Not available
Estimated sales range
Not available
$2,512/mo
Zestimate® history
Loading...
Owner options
Explore your selling options
What's special
Welcome to this beautifully updated townhome — a warm and inviting space you’ll be proud to call home. The kitchen features modern finishes and stainless steel appliances, and a washer and dryer are conveniently included with the property. Thoughtful updates can be found throughout the home, including new windows and upgraded finishes. The flexible floor plan offers a bedroom and full bathroom on the main level, ideal for those seeking a no-stairs option. The primary suite can be enjoyed upstairs or downstairs, depending on your preference. Additional highlights include a spacious living room, dining area, and a separate den, providing plenty of room to relax and entertain. Outside, the private patio is surrounded by fresh landscaping and offers a peaceful place to unwind. Upstairs, you'll find a walk-in storage room, plus an additional storage area off the two-car carport. This is truly a must-see property and a joy to show. You’ll appreciate all the thoughtful touches the seller has made.
Zillow last checked: 8 hours ago
Listing updated: September 26, 2025 at 10:09am
Listing Provided by:
Barbara K. Breen 615-390-3736,
Tarkington & Harwell Realtors®, LLC
Bought with:
Linda Heflin Johnston, 22718
Pilkerton Realtors
Source: RealTracs MLS as distributed by MLS GRID,MLS#: 2943753
Facts & features
Interior
Bedrooms & bathrooms
- Bedrooms: 4
- Bathrooms: 3
- Full bathrooms: 3
- Main level bedrooms: 1
Heating
- Central
Cooling
- Central Air, Electric
Appliances
- Included: Dishwasher, Microwave, Refrigerator, Stainless Steel Appliance(s), Washer
Features
- Flooring: Carpet, Wood, Marble, Tile
- Basement: None
- Number of fireplaces: 1
- Fireplace features: Gas
Interior area
- Total structure area: 1,984
- Total interior livable area: 1,984 sqft
- Finished area above ground: 1,984
Property
Parking
- Total spaces: 2
- Parking features: Detached
- Carport spaces: 2
Features
- Levels: One
- Stories: 2
- Has private pool: Yes
- Pool features: In Ground, Association
Lot
- Size: 871.20 sqft
Details
- Parcel number: 142090F51000CO
- Special conditions: Standard
Construction
Type & style
- Home type: Townhouse
- Property subtype: Townhouse, Residential, Condominium
- Attached to another structure: Yes
Materials
- Frame
Condition
- New construction: No
- Year built: 1987
Utilities & green energy
- Sewer: Public Sewer
- Water: Public
- Utilities for property: Electricity Available, Water Available
Community & neighborhood
Location
- Region: Nashville
- Subdivision: River Plantation
HOA & financial
HOA
- Has HOA: Yes
- HOA fee: $245 monthly
- Amenities included: Clubhouse, Playground, Pool, Sidewalks
Price history
| Date | Event | Price |
|---|---|---|
| 9/24/2025 | Sold | $417,500-2.7%$210/sqft |
Source: | ||
| 8/14/2025 | Pending sale | $429,000$216/sqft |
Source: | ||
| 7/18/2025 | Listed for sale | $429,000+166.5%$216/sqft |
Source: | ||
| 8/25/2003 | Sold | $161,000+7.3%$81/sqft |
Source: Public Record Report a problem | ||
| 2/3/2000 | Sold | $150,000$76/sqft |
Source: Public Record Report a problem | ||
Public tax history
| Year | Property taxes | Tax assessment |
|---|---|---|
| 2025 | -- | $103,700 +47.1% |
| 2024 | $2,060 | $70,500 |
| 2023 | $2,060 | $70,500 |
Find assessor info on the county website
Neighborhood: River Plantation
Nearby schools
GreatSchools rating
- 6/10Bellevue Middle SchoolGrades: 5-8Distance: 0.6 mi
- 7/10Harpeth Valley Elementary SchoolGrades: PK-4Distance: 1.6 mi
Schools provided by the listing agent
- Elementary: Harpeth Valley Elementary
- Middle: Bellevue Middle
- High: James Lawson High School
Source: RealTracs MLS as distributed by MLS GRID. This data may not be complete. We recommend contacting the local school district to confirm school assignments for this home.
Get pre-qualified for a loan
At Zillow Home Loans, we can pre-qualify you in as little as 5 minutes with no impact to your credit score.An equal housing lender. NMLS #10287.
