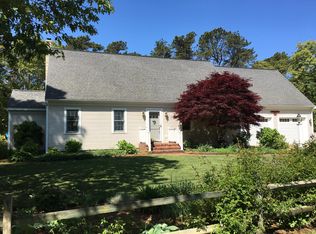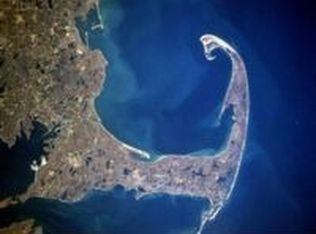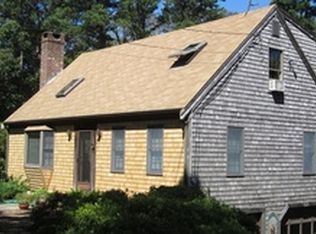Sold for $899,000
$899,000
510 Hay Road, Eastham, MA 02642
2beds
2,000sqft
Single Family Residence
Built in 2001
0.59 Acres Lot
$906,000 Zestimate®
$450/sqft
$3,865 Estimated rent
Home value
$906,000
$834,000 - $988,000
$3,865/mo
Zestimate® history
Loading...
Owner options
Explore your selling options
What's special
Bayside Eastham gem, updated & beautifully maintained in desirable South Eastham is in close proximity to Boat Meadow Beach. This light filled, open floor plan Cape has gleaming refinished hardwood floors throughout, a freshly painted interior & is ready to move into. The main level features a cathedral-ceiling kitchen with skylight, a spacious living room and dining area with French doors leading to a private deck & professionally landscaped, fenced-in yard - perfect for summer gatherings. There is also a large outdoor shed for storing your kayak & beach gear. The first-floor primary en-suite offers a serene retreat w/ mini-split, an updated bath & walk-in closet. You'll also find a versatile family/bonus room w/ mini-split & adjacent full bath, a convenient laundry area, & a generous mudroom. Upstairs, there's a second bedroom, full bath, & a spacious open loft ideal for home office or den. A full-house generator ensures year-round peace of mind. With easy backroad access to Orleans, you'll enjoy a smooth escape from summer traffic. Set on a lovely corner lot in a sought-after location, this charming Cape is a must-see!Pleas note, several photos are virtually staged.
Zillow last checked: 8 hours ago
Listing updated: October 30, 2025 at 05:34pm
Listed by:
Alberti Team teamalberti@gibsonsir.com,
Gibson Sotheby's International Realty
Bought with:
Buyer Unrepresented
cci.UnrepBuyer
Source: CCIMLS,MLS#: 22503560
Facts & features
Interior
Bedrooms & bathrooms
- Bedrooms: 2
- Bathrooms: 3
- Full bathrooms: 3
Primary bedroom
- Description: Flooring: Wood
- Features: Ceiling Fan(s), Walk-In Closet(s)
- Level: First
Bedroom 2
- Description: Flooring: Wood
- Features: Closet, Shared Full Bath, Ceiling Fan(s)
- Level: Second
Primary bathroom
- Features: Private Full Bath
Dining room
- Description: Flooring: Wood,Door(s): French
- Features: Cathedral Ceiling(s)
- Level: First
Kitchen
- Description: Countertop(s): Granite,Flooring: Wood
- Features: Cathedral Ceiling(s)
- Level: First
Living room
- Description: Fireplace(s): Wood Burning,Flooring: Wood
- Features: Ceiling Fan(s), Cathedral Ceiling(s)
Heating
- Hot Water
Cooling
- Other
Appliances
- Included: Dishwasher, Washer, Refrigerator, Electric Range, Microwave, Electric Dryer
- Laundry: Shared Full Bath, First Floor
Features
- Mud Room, Pantry
- Flooring: Hardwood, Tile, Vinyl
- Doors: French Doors
- Windows: Skylight(s)
- Basement: Bulkhead Access,Interior Entry,Full
- Has fireplace: No
- Fireplace features: Wood Burning
Interior area
- Total structure area: 2,000
- Total interior livable area: 2,000 sqft
Property
Features
- Stories: 2
- Patio & porch: Deck
- Exterior features: Garden
- Fencing: Fenced, Partial
Lot
- Size: 0.59 Acres
- Features: Bike Path, School, Medical Facility, Major Highway, Cape Cod Rail Trail, Shopping, In Town Location, Cleared, West of Route 6
Details
- Additional structures: Outbuilding
- Parcel number: 182510
- Zoning: RESIDENTIAL
- Special conditions: None
Construction
Type & style
- Home type: SingleFamily
- Architectural style: Cape Cod
- Property subtype: Single Family Residence
Materials
- Shingle Siding
- Foundation: Concrete Perimeter
- Roof: Asphalt
Condition
- Updated/Remodeled, Actual
- New construction: No
- Year built: 2001
- Major remodel year: 2017
Utilities & green energy
- Sewer: Septic Tank
- Water: Well
Community & neighborhood
Location
- Region: Eastham
Other
Other facts
- Listing terms: Conventional
- Road surface type: Paved
Price history
| Date | Event | Price |
|---|---|---|
| 10/30/2025 | Sold | $899,000$450/sqft |
Source: | ||
| 9/15/2025 | Pending sale | $899,000$450/sqft |
Source: | ||
| 9/8/2025 | Listed for sale | $899,000$450/sqft |
Source: | ||
| 9/7/2025 | Contingent | $899,000$450/sqft |
Source: MLS PIN #73408241 Report a problem | ||
| 9/7/2025 | Pending sale | $899,000$450/sqft |
Source: | ||
Public tax history
| Year | Property taxes | Tax assessment |
|---|---|---|
| 2025 | $6,825 +13.4% | $885,200 +3.1% |
| 2024 | $6,020 +8.2% | $858,800 +11.7% |
| 2023 | $5,566 +9.1% | $768,800 +29.3% |
Find assessor info on the county website
Neighborhood: 02642
Nearby schools
GreatSchools rating
- 6/10Eastham Elementary SchoolGrades: PK-5Distance: 1.7 mi
- 6/10Nauset Regional Middle SchoolGrades: 6-8Distance: 2.3 mi
- 7/10Nauset Regional High SchoolGrades: 9-12Distance: 3 mi
Schools provided by the listing agent
- District: Nauset
Source: CCIMLS. This data may not be complete. We recommend contacting the local school district to confirm school assignments for this home.

Get pre-qualified for a loan
At Zillow Home Loans, we can pre-qualify you in as little as 5 minutes with no impact to your credit score.An equal housing lender. NMLS #10287.


