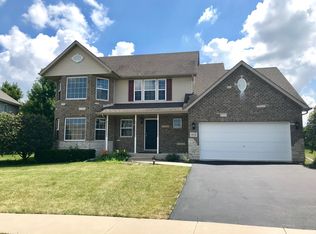Fabulous 2700 sq ft country retreat on almost 1.5 acres. Beautiful country living and views of nature throughout. Extremely well-kept gorgeous 5-bedroom, 2.1-bath, 2-story home. Updated a few years ago. Wide open entry that leads into a Dining room/Living room with hardwood floors highlighted with a cozy fireplace. Oversized bright and sunny kitchen with beautiful view features custom cabinets, a large eating area, granite countertop, backsplash, hardwood floor, sliding door to back deck. Also on first floor next to kitchen: laundry room with sink and lots of cabinet space. Upstairs you will find 4 generous-sized bedrooms and 2 full baths. The master suite with walk-in closet and trey ceiling features full private bath. Finished basement offers even more living and entertainment space, additional 5th Bedroom, family room, utility room. Central vacuum system, furnace & A/C 5 years old, pressure pump 8 years old, water softener system and roof 12 years old. Three-year-old detached garage 40x40 & 24 feet high for 6 cars or 2 semi-trucks. Seller has permit on garage 40'x70' but my client built 40'x40'. That means garage can be extended yet by 30 feet.
This property is off market, which means it's not currently listed for sale or rent on Zillow. This may be different from what's available on other websites or public sources.

