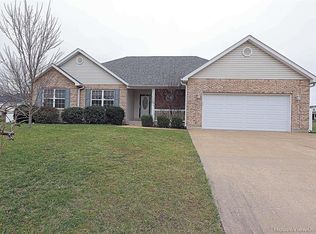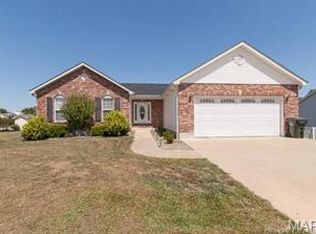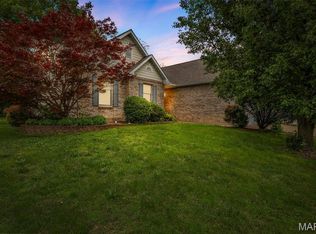Gorgeous Custom 4BR, 3.5BA Ranch in Wonderful location! Picture relaxing on the wrap around porch welcoming friends & family! Beautiful landscaping creates inviting curb appeal. Inside, youll love the charming yet relaxed aesthetic with custom touches throughout. Highlights- beautiful entry, spacious kitchen with center island, breakfast area & bay window, main floor laundry, central vac & storage galore! Entertain in the great room with vaulted ceilings & French doors that opens to screened-in porch. Master suite provides a wonderful retreat with private bath, huge walk-in closet, and lots of bright windows! Lower level features wide staircase, huge family room! L/L bedroom(or home office) has large walk-in closet (12x11) & full bath! 2019-New refrigerator, dishwasher & Water heater. James Hardie siding, fiber cement, is covered under 25-year warranty-REALLY nice upgrade! Close to shopping, restaurants, parks, golf courses, wineries, water park and rec center. Retreat-like living!
This property is off market, which means it's not currently listed for sale or rent on Zillow. This may be different from what's available on other websites or public sources.



