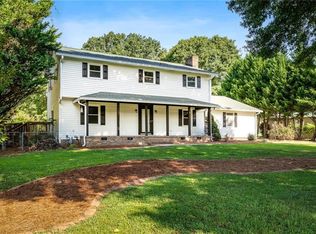Location! Location! Location! Great all brick home on over 1/2 acre lot. Charming home in a great school district! Mostly open floor plan. Great space for entertaining. The kitchen has recent updates including stainless appliances. All appliances remain with home. Fantastic screen porch overlooking the spacious backyard. Not only does the home have a 2-car attached garage but a detached garage perfect for a workshop or man cave. Call for details and showing!
This property is off market, which means it's not currently listed for sale or rent on Zillow. This may be different from what's available on other websites or public sources.
