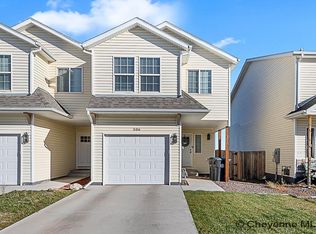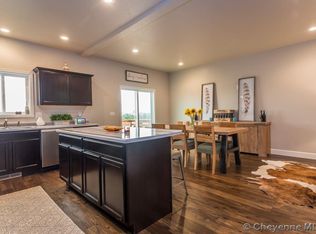Sold on 06/20/25
Price Unknown
510 Queens Rd, Cheyenne, WY 82007
3beds
2,172sqft
Townhouse, Residential
Built in 2020
2,613.6 Square Feet Lot
$317,400 Zestimate®
$--/sqft
$2,079 Estimated rent
Home value
$317,400
$295,000 - $340,000
$2,079/mo
Zestimate® history
Loading...
Owner options
Explore your selling options
What's special
Super cute townhome! Featuring 3 bedrooms and 2 full bathrooms on the upper level, including the spacious primary suite with a walk-in closet and gorgeous tiled bathroom with riverstone shower floor. Laundry is on the same level as the bedrooms! On the main level, you'll find a convenient half bath and generous sized kitchen with a large single basin sink and large island! Granite and quartz countertops throughout, luxury vinyl plank floors and super cute deck. Overlook the city from the deck and the upper level bedrooms! Unfinished walkout basement is great for storage or a home gym, and leads to the cute and cozy fenced backyard with new sod. Sprinkler system and central A/C!
Zillow last checked: 8 hours ago
Listing updated: June 20, 2025 at 12:06pm
Listed by:
Asha Bean 307-286-0269,
Century 21 Bell Real Estate
Bought with:
Amber Johnson
RE/MAX Capitol Properties
Source: Cheyenne BOR,MLS#: 97158
Facts & features
Interior
Bedrooms & bathrooms
- Bedrooms: 3
- Bathrooms: 3
- Full bathrooms: 2
- 1/2 bathrooms: 1
- Main level bathrooms: 1
Primary bedroom
- Level: Upper
- Area: 168
- Dimensions: 14 x 12
Bedroom 2
- Level: Upper
- Area: 90
- Dimensions: 10 x 9
Bedroom 3
- Level: Upper
- Area: 90
- Dimensions: 10 x 9
Bathroom 1
- Features: Full
- Level: Upper
Bathroom 2
- Features: Full
- Level: Upper
Bathroom 3
- Features: 1/2
- Level: Main
Kitchen
- Level: Main
- Area: 220
- Dimensions: 10 x 22
Living room
- Level: Main
- Area: 198
- Dimensions: 18 x 11
Basement
- Area: 640
Heating
- Forced Air, Natural Gas
Cooling
- Central Air
Appliances
- Included: Dishwasher, Disposal, Dryer, Microwave, Range, Refrigerator, Washer
- Laundry: Upper Level
Features
- Eat-in Kitchen, Walk-In Closet(s), Granite Counters
- Flooring: Tile, Luxury Vinyl
- Has basement: Yes
Interior area
- Total structure area: 2,172
- Total interior livable area: 2,172 sqft
- Finished area above ground: 1,532
Property
Parking
- Total spaces: 1
- Parking features: 1 Car Attached
- Attached garage spaces: 1
Accessibility
- Accessibility features: None
Features
- Levels: Two
- Stories: 2
- Patio & porch: Deck
- Fencing: Back Yard
Lot
- Size: 2,613 sqft
- Dimensions: 2545
- Features: Front Yard Sod/Grass, Sprinklers In Front, Backyard Sod/Grass, Sprinklers In Rear
Details
- Parcel number: 18225000100140
- Special conditions: Arms Length Sale
Construction
Type & style
- Home type: Townhouse
- Property subtype: Townhouse, Residential
- Attached to another structure: Yes
Materials
- Vinyl Siding
- Foundation: Basement
- Roof: Composition/Asphalt
Condition
- New construction: No
- Year built: 2020
Utilities & green energy
- Electric: Black Hills Energy
- Gas: Black Hills Energy
- Sewer: City Sewer
- Water: Public
Community & neighborhood
Location
- Region: Cheyenne
- Subdivision: Southern View
Other
Other facts
- Listing agreement: N
- Listing terms: Cash,Conventional,FHA,VA Loan
Price history
| Date | Event | Price |
|---|---|---|
| 6/20/2025 | Sold | -- |
Source: | ||
| 5/19/2025 | Pending sale | $315,000$145/sqft |
Source: | ||
| 5/16/2025 | Listed for sale | $315,000$145/sqft |
Source: | ||
| 11/13/2020 | Sold | -- |
Source: | ||
Public tax history
| Year | Property taxes | Tax assessment |
|---|---|---|
| 2024 | $2,162 +3.5% | $30,579 +3.5% |
| 2023 | $2,089 +6.3% | $29,549 +8.5% |
| 2022 | $1,966 +17.4% | $27,235 +17.6% |
Find assessor info on the county website
Neighborhood: 82007
Nearby schools
GreatSchools rating
- 4/10Arp Elementary SchoolGrades: PK-6Distance: 0.8 mi
- 2/10Johnson Junior High SchoolGrades: 7-8Distance: 1.4 mi
- 2/10South High SchoolGrades: 9-12Distance: 1.4 mi

