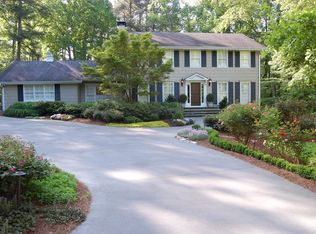Large Ranch w/walkout lower level on private 1.2 acre lot w/unbelievable privacy . Incredible renovation in this bright, open floor plan overlooking professionally landscaped backyard w/ large pool! Custom designed kitchen cabinets, stone counters, professional grade appliances, Two Drawer Drink Fridge, gorgeous island, open to dining room & beautiful fireside living room. Owner Suite on main w/spa bath features soaking tub, & large frameless shower & three Closets. Two secondary bedrooms on main level has beautiful Jack & Jill bath. Third BR has beautiful private bath. The lower level is above grade and features walk out multi-purpose room with Fireplace and a bar. In addition, there is a second kitchen for entertaining and a game room. Additional bedroom and full bathroom in lower level as well as wine cellar, The lower level is above grade and features walk out multipurpose room w/fireplace and a bar. In addition, there is a second kitchen for entertaining and a game room. Down the hall is a bedroom and full bath as well as a Craft Room, Changing Room, Office and Exercise Room with additional storage areas. Exterior four-sided brick, freshly painted,& newly inspected roof & tankless water heater. Entire home has been repainted inside and outside. New insulated windows. The backyard is pretty and perfect ,as it is with pool and surroundings, but there is also a water feature & other landscaping that is to die for beautiful. Colonial look of Rocking Chairs on front porch provides a great place to rest and relax after a long day. This beautiful home in the Riverside neighborhood also provides you membership opportunity in the Riverside Swim/Tennis club, no waitlist required. 2021-05-19
This property is off market, which means it's not currently listed for sale or rent on Zillow. This may be different from what's available on other websites or public sources.
