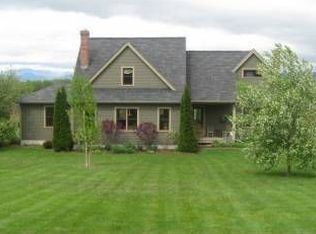Closed
Listed by:
Sarah Harrington,
Coldwell Banker Hickok and Boardman Off:802-863-1500
Bought with: Flex Realty
$711,000
510 Round Barn Road, Ferrisburgh, VT 05456
3beds
2,480sqft
Single Family Residence
Built in 1997
2 Acres Lot
$582,900 Zestimate®
$287/sqft
$2,941 Estimated rent
Home value
$582,900
$501,000 - $659,000
$2,941/mo
Zestimate® history
Loading...
Owner options
Explore your selling options
What's special
Round Barn Road is one of those special neighborhoods where rural country living, community, and a convenient location come together perfectly. This inviting 3-bedroom home with ample space to enjoy both indoor and outdoor living, offers stunning westerly views, setting the stage for unforgettable sunsets. This home really has it all! First up is the mudroom. It serves as a central hub, connecting the expansive deck, attached garage, upstairs family room, and the kitchen, dining, and living room. Next is the open floor plan. It’s rare to find a 1990's home with a floor plan that doesn’t require renovations to create the bright open living space this home features. The kitchen's large island is perfect for cooking and entertaining! Another great attribute is the 1st floor bedroom and 3/4 bath. Currently used as an office, this flex room is ideal for guests, owners that prefer mostly one floor living or a playroom. Above the garage, a family room provides a versatile retreat. Upstairs, the two bedrooms and full bath take full advantage of the west-facing Adirondack vistas. The walkout basement has a finished room and an unfinished room with laundry and storage. Two mini-splits ensure comfort during the summer months. Outside, enjoy the updated screened-in porch, an above-ground pool, and a peaceful backyard with plenty of room for gardens. The property abuts over 50 acres of protected farmland! Conveniently located between Shelburne, Vergennes, and local state parks.
Zillow last checked: 8 hours ago
Listing updated: May 30, 2025 at 01:58pm
Listed by:
Sarah Harrington,
Coldwell Banker Hickok and Boardman Off:802-863-1500
Bought with:
Emily Mcleod
Flex Realty
Source: PrimeMLS,MLS#: 5031050
Facts & features
Interior
Bedrooms & bathrooms
- Bedrooms: 3
- Bathrooms: 2
- Full bathrooms: 1
- 3/4 bathrooms: 1
Heating
- Propane, Oil, Electric, Hot Air, Hot Water
Cooling
- Mini Split
Appliances
- Included: Dishwasher, Dryer, Microwave, Electric Range, Refrigerator, Washer, Electric Water Heater, Water Heater off Boiler, Owned Water Heater, Tank Water Heater
- Laundry: Laundry Hook-ups, In Basement
Features
- Ceiling Fan(s), Dining Area, Kitchen Island, LED Lighting, Living/Dining, Natural Light, Indoor Storage, Programmable Thermostat, Smart Thermostat
- Flooring: Carpet, Laminate, Slate/Stone
- Windows: Blinds
- Basement: Daylight,Full,Partially Finished,Interior Stairs,Storage Space,Walkout,Walk-Out Access
Interior area
- Total structure area: 2,878
- Total interior livable area: 2,480 sqft
- Finished area above ground: 2,062
- Finished area below ground: 418
Property
Parking
- Total spaces: 2
- Parking features: Gravel, Direct Entry, Driveway, Off Street, On Site, On Street, Attached
- Garage spaces: 2
- Has uncovered spaces: Yes
Accessibility
- Accessibility features: 1st Floor 3/4 Bathroom, 1st Floor Hrd Surfce Flr, Bathroom w/Step-in Shower, Bathroom w/Tub, Hard Surface Flooring, Low Pile Carpet, 1st Floor Laundry
Features
- Levels: Two
- Stories: 2
- Patio & porch: Covered Porch, Screened Porch
- Exterior features: Deck, Natural Shade
- Has private pool: Yes
- Pool features: Above Ground
- Has view: Yes
- View description: Mountain(s)
- Waterfront features: Pond
- Frontage length: Road frontage: 283
Lot
- Size: 2 Acres
- Features: Country Setting, Sloped, Near Railroad
Details
- Parcel number: 22807310893
- Zoning description: Residential
Construction
Type & style
- Home type: SingleFamily
- Architectural style: Cape
- Property subtype: Single Family Residence
Materials
- Wood Frame, Cedar Exterior, Combination Exterior, Wood Siding
- Foundation: Poured Concrete
- Roof: Architectural Shingle
Condition
- New construction: No
- Year built: 1997
Utilities & green energy
- Electric: Circuit Breakers
- Sewer: Community, Holding Tank, Pump Up, Pumping Station, Shared Septic
- Utilities for property: Cable Available, Phone Available
Green energy
- Energy efficient items: Doors, Windows
Community & neighborhood
Security
- Security features: Carbon Monoxide Detector(s), Smoke Detector(s), Battery Smoke Detector, HW/Batt Smoke Detector
Location
- Region: Ferrisburgh
HOA & financial
Other financial information
- Additional fee information: Fee: $900
Other
Other facts
- Road surface type: Gravel, Unpaved
Price history
| Date | Event | Price |
|---|---|---|
| 5/30/2025 | Sold | $711,000-5.1%$287/sqft |
Source: | ||
| 3/31/2025 | Price change | $749,000-3.4%$302/sqft |
Source: | ||
| 3/5/2025 | Listed for sale | $775,000$313/sqft |
Source: | ||
Public tax history
| Year | Property taxes | Tax assessment |
|---|---|---|
| 2024 | -- | $323,400 |
| 2023 | -- | $323,400 |
| 2022 | -- | $323,400 |
Find assessor info on the county website
Neighborhood: 05456
Nearby schools
GreatSchools rating
- 6/10Ferrisburgh Central SchoolGrades: PK-6Distance: 0.6 mi
- 8/10Vergennes Uhsd #5Grades: 7-12Distance: 3.2 mi
Schools provided by the listing agent
- Elementary: Ferrisburgh Central School
- Middle: Vergennes UHSD #5
- High: Vergennes UHSD #5
- District: Ferrisburg School District
Source: PrimeMLS. This data may not be complete. We recommend contacting the local school district to confirm school assignments for this home.

Get pre-qualified for a loan
At Zillow Home Loans, we can pre-qualify you in as little as 5 minutes with no impact to your credit score.An equal housing lender. NMLS #10287.
