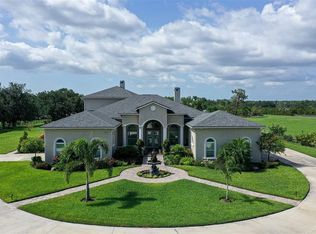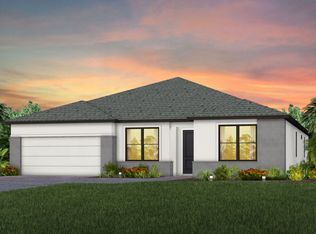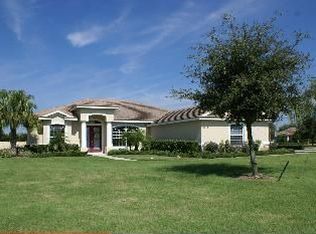You are going to fall head over heels for this stunning four bedroom, three bathroom, pool home on five acres in east Bradenton! This unique property could be your very own private oasis with no deed restrictions, no HOA fees, no CDD fees, and gorgeous towering trees surrounding the property for maximum privacy. This fabulous home offers ceramic tile, plush carpeting, shining wood laminate flooring, and crown molding throughout. You will be delighted by the large open layout offering a decadent foyer, formal living and dining areas, a large family room with towering glass triple-stacking doors, beautifully upgraded kitchen, spacious breakfast nook, spacious bedrooms, a fantastic master suite with walk-in closet, the perfect master bathroom with 8-ft Jacuzzi tub and large walk-in shower, and a huge bonus room. Dont forget about the stunning lanai with custom flooring, custom built bar with wood cabinetry, and the sparkling salt water pool over looking the private pond. This home boasts endless upgrades including custom solid wood cabinetry, decorative columns and arched entries, double tray ceilings, elegant wood burning fireplace, and built-in speaker system. This home is also energy efficient featuring a radiant barrier, injected insulation in the concrete block walls and hurricane shutters. The location is perfectly tucked away but close enough to enjoy endless dining, shopping, and entertainment options as well as quick access to 1-75. Call today and schedule your private showing appointment!
This property is off market, which means it's not currently listed for sale or rent on Zillow. This may be different from what's available on other websites or public sources.


