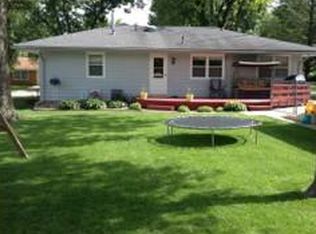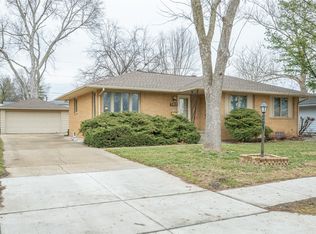Excellent ranch in heart of Ankeny featuring newly remodeled kitchen with quartz countertops, white cabinets and stainless steel appliances! Hard to find one car double deep attached garage with a new 2.5 car garage towards the back of the property! Main floor has three bedrooms and one full bath. All conveniently located on one side of the home. Enjoy the eat in kitchen with an additional dining area. Extra bonus space with a three season room with sky lights, a perfect area for a play room or sunroom. Lower level is finished with egress window and large full bathroom with tile floors, jetted tub and shower. A forth non-conforming bedroom in LL and plenty of space downstairs for the pool table. Step out back to a huge poured concrete patio and fully fenced in yard. Bonus is the 2.5 car detached garage perfect for the cars or workshop! Exterior has great landscaping and new roof in 2017. All this and more in Ankeny for under $250K! Come take a look today!
This property is off market, which means it's not currently listed for sale or rent on Zillow. This may be different from what's available on other websites or public sources.

