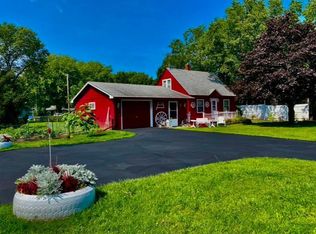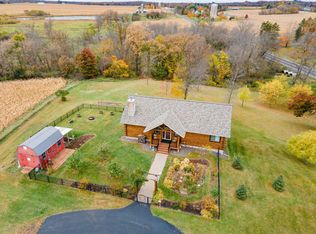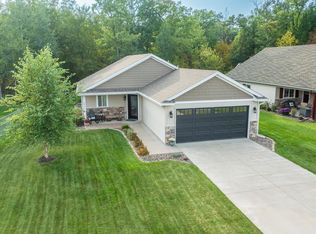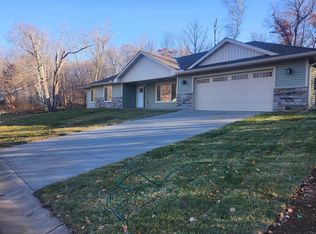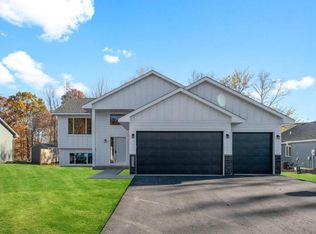Must see in person to appreciate!!! Business/Residential Opportunity! This striking log-sided A-frame home offers a unique blend of rustic charm and entrepreneurial potential. With its soaring wood-beamed ceilings and expansive windows, the interior is bathed in natural light, creating a warm, inviting atmosphere reminiscent of a north woods retreat. The main floor features a comfortable bedroom, while the upper-level loft provides a cozy space for relaxation or additional sleeping quarters. The living room, centered around a gas fireplace, flows seamlessly into a generous kitchen, making it ideal for both everyday living and entertaining. The lower level includes a spacious family room and a convenient half bath. Outdoor living is enhanced by a wraparound deck and a covered porch, perfect for enjoying the surrounding natural beauty. Beyond its residential appeal, this property presents significant business opportunities. A 30’x36’ pole building with 12’ doors offers ample space for storage or workshop activities. Additionally, a 24’x24’ heated shop, complete with a bathroom and fireplace, provides a comfortable environment for various business ventures, such as a bait shop, coffee shop, or mechanic's workshop etc. The home's Energy Star efficiency ensures cost-effective operation. Located with easy access to WI-35 and just minutes from St. Croix Falls, this property combines the tranquility of a woodland retreat with the practicality of a versatile business space. Don't miss this one-of-a-kind opportunity!
Active with contingency
$374,900
510 State Road 35 Rd, Centuria, WI 54824
2beds
1,260sqft
Est.:
Single Family Residence
Built in 2000
0.8 Acres Lot
$368,900 Zestimate®
$298/sqft
$-- HOA
What's special
Spacious family roomGenerous kitchenWarm inviting atmosphereSoaring wood-beamed ceilingsExpansive windowsBathed in natural lightWraparound deck
- 186 days |
- 820 |
- 41 |
Zillow last checked: 8 hours ago
Listing updated: January 05, 2026 at 07:32am
Listed by:
Capecchi & Company 612-804-9259,
EXP Realty, LLC
Source: NorthstarMLS as distributed by MLS GRID,MLS#: 6754745
Facts & features
Interior
Bedrooms & bathrooms
- Bedrooms: 2
- Bathrooms: 2
- Full bathrooms: 1
- 1/2 bathrooms: 1
Bedroom
- Level: Main
- Area: 121 Square Feet
- Dimensions: 11x11
Bedroom 2
- Level: Upper
- Area: 252 Square Feet
- Dimensions: 18x14
Bathroom
- Level: Main
- Area: 55 Square Feet
- Dimensions: 5x11
Bathroom
- Level: Basement
- Area: 42 Square Feet
- Dimensions: 7x6
Family room
- Level: Basement
- Area: 682 Square Feet
- Dimensions: 31x22
Informal dining room
- Level: Main
- Area: 143 Square Feet
- Dimensions: 13x11
Kitchen
- Level: Main
- Area: 121 Square Feet
- Dimensions: 11x11
Living room
- Level: Main
- Area: 154 Square Feet
- Dimensions: 14x11
Heating
- Forced Air, Fireplace(s)
Cooling
- Central Air
Appliances
- Included: Dryer, Microwave, Range, Refrigerator, Washer
- Laundry: Lower Level
Features
- Basement: Finished
- Number of fireplaces: 1
- Fireplace features: Gas, Living Room
Interior area
- Total structure area: 1,260
- Total interior livable area: 1,260 sqft
- Finished area above ground: 960
- Finished area below ground: 300
Property
Parking
- Total spaces: 2
- Parking features: Detached Garage
- Garage spaces: 2
- Details: Garage Dimensions (30x36)
Accessibility
- Accessibility features: None
Features
- Levels: One and One Half
- Stories: 1.5
- Patio & porch: Covered, Deck, Enclosed, Front Porch, Patio, Porch, Wrap Around
Lot
- Size: 0.8 Acres
- Dimensions: 1587 x 221 x 158 x 221
Details
- Additional structures: Pole Building, Workshop
- Foundation area: 768
- Parcel number: 111001560300
- Zoning description: Business/Commercial,Residential-Single Family
Construction
Type & style
- Home type: SingleFamily
- Property subtype: Single Family Residence
Materials
- Concrete
- Roof: Asphalt
Condition
- New construction: No
- Year built: 2000
Utilities & green energy
- Gas: Natural Gas
- Sewer: City Sewer/Connected
- Water: City Water/Connected
Community & HOA
HOA
- Has HOA: No
Location
- Region: Centuria
Financial & listing details
- Price per square foot: $298/sqft
- Annual tax amount: $3,526
- Date on market: 7/14/2025
- Cumulative days on market: 82 days
Estimated market value
$368,900
$350,000 - $387,000
$1,569/mo
Price history
Price history
| Date | Event | Price |
|---|---|---|
| 10/6/2025 | Price change | $374,900-1.3%$298/sqft |
Source: | ||
| 7/14/2025 | Listed for sale | $379,900-2.6%$302/sqft |
Source: | ||
| 7/14/2025 | Listing removed | $390,000$310/sqft |
Source: | ||
| 5/2/2025 | Listed for sale | $390,000$310/sqft |
Source: | ||
Public tax history
Public tax history
Tax history is unavailable.BuyAbility℠ payment
Est. payment
$2,286/mo
Principal & interest
$1774
Property taxes
$381
Home insurance
$131
Climate risks
Neighborhood: 54824
Nearby schools
GreatSchools rating
- 7/10Unity Middle SchoolGrades: 5-8Distance: 4.7 mi
- 5/10Unity High SchoolGrades: 9-12Distance: 4.7 mi
- 4/10Unity Elementary SchoolGrades: PK-4Distance: 4.7 mi
- Loading
