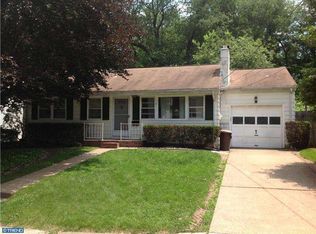Closed
$450,000
510 Sutherland Rd, Ewing Twp., NJ 08618
3beds
3baths
--sqft
Single Family Residence
Built in ----
7,405.2 Square Feet Lot
$-- Zestimate®
$--/sqft
$2,913 Estimated rent
Home value
Not available
Estimated sales range
Not available
$2,913/mo
Zestimate® history
Loading...
Owner options
Explore your selling options
What's special
Zillow last checked: 21 hours ago
Listing updated: July 20, 2025 at 11:16am
Listed by:
Nadine Locascio 908-751-7750,
Keller Williams Real Estate
Bought with:
Jonathan Gonzalez
Exp Realty, LLC
Source: GSMLS,MLS#: 3867246
Price history
| Date | Event | Price |
|---|---|---|
| 8/22/2025 | Listing removed | $499,900 |
Source: | ||
| 7/2/2025 | Listed for sale | $499,900+11.1% |
Source: | ||
| 10/27/2023 | Sold | $450,000+2.5% |
Source: | ||
| 10/22/2023 | Pending sale | $439,000 |
Source: | ||
| 10/4/2023 | Contingent | $439,000 |
Source: | ||
Public tax history
| Year | Property taxes | Tax assessment |
|---|---|---|
| 2025 | $11,465 +26.6% | $291,500 +26.6% |
| 2024 | $9,054 +9.3% | $230,200 |
| 2023 | $8,280 +2.5% | $230,200 |
Find assessor info on the county website
Neighborhood: 08618
Nearby schools
GreatSchools rating
- 3/10Parkway Elementary SchoolGrades: PK-5Distance: 0.7 mi
- 4/10Gilmore J Fisher Middle SchoolGrades: 6-8Distance: 1.6 mi
- 2/10Ewing High SchoolGrades: 9-12Distance: 0.5 mi

Get pre-qualified for a loan
At Zillow Home Loans, we can pre-qualify you in as little as 5 minutes with no impact to your credit score.An equal housing lender. NMLS #10287.
