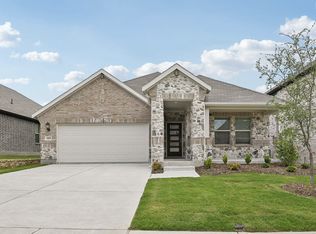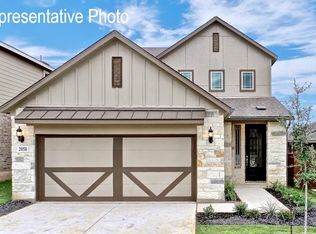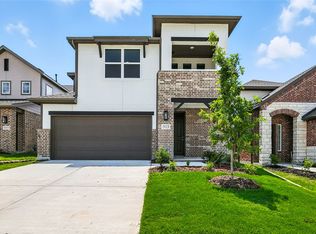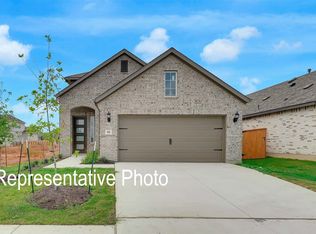Sold
Price Unknown
510 Weller Rd, Princeton, TX 75407
4beds
2,139sqft
Single Family Residence
Built in 2025
4,791.6 Square Feet Lot
$377,000 Zestimate®
$--/sqft
$1,986 Estimated rent
Home value
$377,000
$354,000 - $400,000
$1,986/mo
Zestimate® history
Loading...
Owner options
Explore your selling options
What's special
Welcome to your dream home in the vibrant community of Brightland! This exquisite two-story Meridian Plan boasts an impressive 2,139 square feet of luxurious living space, designed for both comfort and style. The open-concept kitchen is a chef's paradise, featuring top-of-the-line stainless steel appliances, generous storage and counter space, a spacious island, a walk-in pantry, and elegant granite countertops.
Retreat to the exclusive owner's suite, thoughtfully separated from the great room to ensure ultimate tranquility. Enjoy the sophisticated dual sink vanity, indulge in the spacious walk-in shower, and revel in the convenience of an expansive walk-in closet.
Upstairs, you’ll discover two inviting bedrooms and a versatile loft area, perfect for hosting guests or providing a comfortable space for your growing family.
Don't miss your chance to own a stunning new construction home in the highly coveted Simpson Crossing community! Immerse yourself in a lifestyle enriched by diverse amenities. Picture yourself strolling through beautifully landscaped parks and green spaces, watching your kids play at the playground, or relaxing under the Texas sun by the fabulous resort-style pool and cabana.
Take the first step toward your dream home by scheduling your appointment today to explore this remarkable community!
Zillow last checked: 8 hours ago
Listing updated: April 29, 2025 at 07:17am
Listed by:
April Maki 0524758 (512)364-5196,
Brightland Homes Brokerage, LLC 512-364-5196
Bought with:
Syed Karim
Citiwide Alliance Realty
Source: NTREIS,MLS#: 20765105
Facts & features
Interior
Bedrooms & bathrooms
- Bedrooms: 4
- Bathrooms: 4
- Full bathrooms: 3
- 1/2 bathrooms: 1
Primary bedroom
- Features: Dual Sinks, Garden Tub/Roman Tub, Walk-In Closet(s)
- Level: First
- Dimensions: 14 x 15
Bedroom
- Level: Second
- Dimensions: 12 x 10
Bedroom
- Features: Walk-In Closet(s)
- Level: Second
- Dimensions: 10 x 12
Dining room
- Level: First
- Dimensions: 15 x 9
Living room
- Level: First
- Dimensions: 15 x 18
Heating
- Central, Heat Pump, Natural Gas, Zoned
Cooling
- Central Air, Electric, Heat Pump, Zoned
Appliances
- Included: Some Gas Appliances, Dishwasher, Disposal, Gas Range, Microwave, Plumbed For Gas
Features
- Decorative/Designer Lighting Fixtures, Double Vanity, Loft, Open Floorplan, Pantry, Cable TV, Walk-In Closet(s)
- Flooring: Carpet, Ceramic Tile, Luxury Vinyl Plank
- Has basement: No
- Has fireplace: No
Interior area
- Total interior livable area: 2,139 sqft
Property
Parking
- Total spaces: 2
- Parking features: Covered, Direct Access, Door-Single, Driveway, Garage Faces Front, Garage, Inside Entrance, Kitchen Level
- Attached garage spaces: 2
- Has uncovered spaces: Yes
Features
- Levels: Two
- Stories: 2
- Patio & porch: Covered
- Pool features: None
- Fencing: Back Yard,Fenced,Full,Gate,Wood
Lot
- Size: 4,791 sqft
- Features: Back Yard, Interior Lot, Lawn, Landscaped, Sprinkler System
Details
- Parcel number: 2918358
Construction
Type & style
- Home type: SingleFamily
- Architectural style: Traditional,Detached
- Property subtype: Single Family Residence
Materials
- Brick, Fiber Cement, Wood Siding
- Foundation: Slab
- Roof: Composition
Condition
- New construction: Yes
- Year built: 2025
Utilities & green energy
- Sewer: Public Sewer
- Water: Public
- Utilities for property: Natural Gas Available, Sewer Available, Separate Meters, Water Available, Cable Available
Green energy
- Energy efficient items: Appliances, HVAC, Insulation, Rain/Freeze Sensors, Thermostat, Windows
- Water conservation: Low-Flow Fixtures
Community & neighborhood
Security
- Security features: Carbon Monoxide Detector(s), Fire Alarm, Smoke Detector(s)
Community
- Community features: Community Mailbox, Curbs, Sidewalks
Location
- Region: Princeton
- Subdivision: Simpson Crossing
HOA & financial
HOA
- Has HOA: Yes
- HOA fee: $700 annually
- Services included: All Facilities, Association Management, Maintenance Structure
- Association name: Neighborhood Management
- Association phone: 972-359-1548
Other
Other facts
- Listing terms: Cash,Conventional,FHA,Texas Vet,VA Loan
Price history
| Date | Event | Price |
|---|---|---|
| 5/13/2025 | Listing removed | $2,395$1/sqft |
Source: Zillow Rentals Report a problem | ||
| 5/3/2025 | Listed for rent | $2,395$1/sqft |
Source: Zillow Rentals Report a problem | ||
| 4/28/2025 | Sold | -- |
Source: NTREIS #20765105 Report a problem | ||
| 3/20/2025 | Pending sale | $394,990$185/sqft |
Source: NTREIS #20765105 Report a problem | ||
| 3/18/2025 | Price change | $394,990-1.3%$185/sqft |
Source: NTREIS #20765105 Report a problem | ||
Public tax history
Tax history is unavailable.
Neighborhood: 75407
Nearby schools
GreatSchools rating
- 4/10Webb Elementary SchoolGrades: K-5Distance: 4.2 mi
- 7/10Scott Morgan Johnson Middle SchoolGrades: 6-8Distance: 7 mi
- 8/10Mckinney North High SchoolGrades: 9-12Distance: 7.1 mi
Schools provided by the listing agent
- Elementary: Webb
- Middle: Johnson
- High: McKinney North
- District: McKinney ISD
Source: NTREIS. This data may not be complete. We recommend contacting the local school district to confirm school assignments for this home.
Get a cash offer in 3 minutes
Find out how much your home could sell for in as little as 3 minutes with a no-obligation cash offer.
Estimated market value$377,000
Get a cash offer in 3 minutes
Find out how much your home could sell for in as little as 3 minutes with a no-obligation cash offer.
Estimated market value
$377,000



