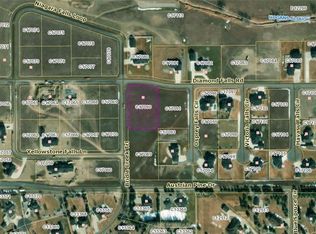Sold
Street View
Price Unknown
5100 Diamond Falls Rd, Billings, MT 59106
6beds
3,791sqft
Unknown
Built in 2020
-- sqft lot
$831,800 Zestimate®
$--/sqft
$4,472 Estimated rent
Home value
$831,800
$790,000 - $873,000
$4,472/mo
Zestimate® history
Loading...
Owner options
Explore your selling options
What's special
5100 Diamond Falls Rd, Billings, MT 59106 contains 3,791 sq ft and was built in 2020. It contains 6 bedrooms and 3 bathrooms.
The Zestimate for this house is $831,800. The Rent Zestimate for this home is $4,472/mo.
Facts & features
Interior
Bedrooms & bathrooms
- Bedrooms: 6
- Bathrooms: 3
- Full bathrooms: 3
Heating
- Forced air, Gas
Cooling
- Central
Appliances
- Included: Dishwasher, Garbage disposal, Microwave, Range / Oven, Refrigerator
Features
- Flooring: Tile, Carpet, Laminate
- Basement: Finished
- Has fireplace: Yes
Interior area
- Total interior livable area: 3,791 sqft
Property
Parking
- Parking features: Garage - Attached, On-street
Features
- Exterior features: Other
- Has view: Yes
- View description: Park, City, Mountain
Lot
- Size: 0.57 Acres
Details
- Parcel number: 03092616102330000
Construction
Type & style
- Home type: Unknown
Materials
- Frame
- Foundation: Concrete
- Roof: Asphalt
Condition
- Year built: 2020
Community & neighborhood
Location
- Region: Billings
HOA & financial
HOA
- Has HOA: Yes
- HOA fee: $60 monthly
Price history
| Date | Event | Price |
|---|---|---|
| 9/8/2025 | Sold | -- |
Source: Agent Provided Report a problem | ||
| 8/9/2025 | Contingent | $925,000$244/sqft |
Source: | ||
| 6/16/2025 | Price change | $925,000-2.6%$244/sqft |
Source: | ||
| 5/10/2025 | Listed for sale | $950,000$251/sqft |
Source: | ||
| 8/26/2021 | Sold | -- |
Source: Agent Provided Report a problem | ||
Public tax history
| Year | Property taxes | Tax assessment |
|---|---|---|
| 2025 | $4,247 -9.2% | $837,400 +18.7% |
| 2024 | $4,678 -0.8% | $705,700 |
| 2023 | $4,715 +7.1% | $705,700 +29.5% |
Find assessor info on the county website
Neighborhood: 59106
Nearby schools
GreatSchools rating
- 4/10Elder Grove SchoolGrades: PK-5Distance: 1.8 mi
- 5/10Elder Grove 7-8Grades: 6-8Distance: 1.8 mi
- 5/10Billings West High SchoolGrades: 9-12Distance: 3.9 mi
