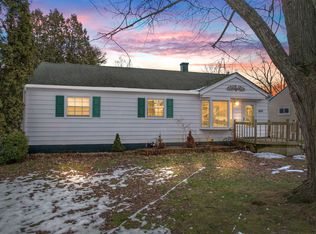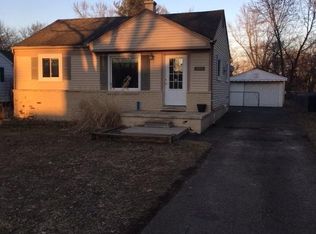Sold for $299,900 on 12/10/24
$299,900
5100 Drayton Rd, Clarkston, MI 48346
3beds
1,441sqft
Single Family Residence
Built in 1947
0.42 Acres Lot
$309,500 Zestimate®
$208/sqft
$2,249 Estimated rent
Home value
$309,500
$288,000 - $334,000
$2,249/mo
Zestimate® history
Loading...
Owner options
Explore your selling options
What's special
Beautifully updated 3 bedroom 2 bath home on expansive 1/2 acre lot, right in Clarkston. This home has a wonderful open layout, newly updated kitchen, living room has vaulted ceilings and opens to expansive back yard. Main floor master suite has walk in closet & full bath, 2 spacious bedrooms upstairs! Newer deck with pergola overlooks backyard which is fully fenced .Clarkston schools & just minutes to I-75. This adorable home is move in ready. BATVAI
Zillow last checked: 8 hours ago
Listing updated: August 03, 2025 at 03:15pm
Listed by:
Wendi L Miller 248-568-9881,
Good Company
Bought with:
Cindy Juliano, 6501410697
KW Domain
Source: Realcomp II,MLS#: 20240076647
Facts & features
Interior
Bedrooms & bathrooms
- Bedrooms: 3
- Bathrooms: 2
- Full bathrooms: 2
Primary bedroom
- Level: Entry
- Dimensions: 20 x 11
Bedroom
- Level: Second
- Dimensions: 15 x 10
Bedroom
- Level: Second
- Dimensions: 15 x 10
Primary bathroom
- Level: Entry
- Dimensions: 7 x 6
Other
- Level: Entry
- Dimensions: 9 x 5
Dining room
- Level: Entry
- Dimensions: 12 x 15
Kitchen
- Level: Entry
- Dimensions: 13 x 10
Laundry
- Level: Entry
- Dimensions: 7 x 5
Living room
- Level: Entry
- Dimensions: 27 x 17
Heating
- Forced Air, Natural Gas
Cooling
- Central Air
Appliances
- Included: Dishwasher, Free Standing Gas Range, Free Standing Refrigerator, Microwave
- Laundry: Electric Dryer Hookup, Laundry Room, Washer Hookup
Features
- Basement: Partial,Unfinished
- Has fireplace: No
Interior area
- Total interior livable area: 1,441 sqft
- Finished area above ground: 1,441
Property
Parking
- Total spaces: 1
- Parking features: One Car Garage, Attached, Electricityin Garage, Garage Door Opener
- Attached garage spaces: 1
Features
- Levels: Two
- Stories: 2
- Entry location: GroundLevelwSteps
- Patio & porch: Deck
- Pool features: None
Lot
- Size: 0.42 Acres
- Dimensions: 100 x 183
Details
- Parcel number: 0834128038
- Special conditions: Short Sale No,Standard
Construction
Type & style
- Home type: SingleFamily
- Architectural style: Other
- Property subtype: Single Family Residence
Materials
- Vinyl Siding
- Foundation: Crawl Space, Michigan Basement
Condition
- New construction: No
- Year built: 1947
- Major remodel year: 1947
Utilities & green energy
- Sewer: Public Sewer
- Water: Well
Community & neighborhood
Location
- Region: Clarkston
- Subdivision: DRAYTON HEIGHTS - INDEPENDENCE
Other
Other facts
- Listing agreement: Exclusive Right To Sell
- Listing terms: Cash,Conventional,FHA,Va Loan
Price history
| Date | Event | Price |
|---|---|---|
| 12/10/2024 | Sold | $299,900$208/sqft |
Source: | ||
| 11/8/2024 | Pending sale | $299,900$208/sqft |
Source: | ||
| 10/29/2024 | Listed for sale | $299,900$208/sqft |
Source: | ||
| 10/22/2024 | Pending sale | $299,900$208/sqft |
Source: | ||
| 10/10/2024 | Listed for sale | $299,900+57.9%$208/sqft |
Source: | ||
Public tax history
| Year | Property taxes | Tax assessment |
|---|---|---|
| 2024 | -- | $113,800 +11.2% |
| 2023 | -- | $102,300 +13.4% |
| 2022 | -- | $90,200 +1.2% |
Find assessor info on the county website
Neighborhood: 48346
Nearby schools
GreatSchools rating
- 8/10Pine Knob Elementary SchoolGrades: PK-5Distance: 0.9 mi
- 8/10Sashabaw Middle SchoolGrades: 4-8Distance: 1.1 mi
- 5/10Clarkston Junior High SchoolGrades: 7-12Distance: 1.9 mi
Get a cash offer in 3 minutes
Find out how much your home could sell for in as little as 3 minutes with a no-obligation cash offer.
Estimated market value
$309,500
Get a cash offer in 3 minutes
Find out how much your home could sell for in as little as 3 minutes with a no-obligation cash offer.
Estimated market value
$309,500

