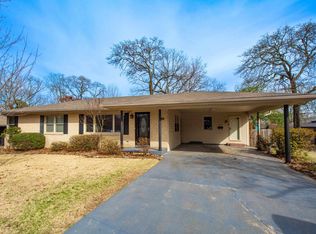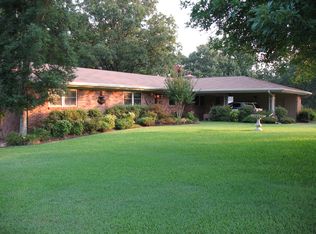Closed
$220,000
5100 Lochridge Rd, N Little Rock, AR 72116
3beds
1,570sqft
Single Family Residence
Built in 1955
0.3 Acres Lot
$223,700 Zestimate®
$140/sqft
$1,697 Estimated rent
Home value
$223,700
$199,000 - $253,000
$1,697/mo
Zestimate® history
Loading...
Owner options
Explore your selling options
What's special
BACK ON MARKET DUE TO FINANCING BEFORE INSPECTION ! Super cute 3 bed, 2 bath Lakewood home in Crestwood Elementary district, just steps from scenic Lake 6! This well-maintained gem features original hardwood floors, tons of kitchen storage, and a large flex room off of the primary suite—perfect for an office, nursery, dining room or second living area. Enjoy the convenience of an enclosed laundry room and an oversized driveway. The spacious backyard is a true oasis with a detached covered patio and a 14x22 cooled, insulated workshop—ideal for hobbies or extra storage. Situated on a flat, fenced-in lot with plenty of room to relax or entertain. Exterior was painted in 2024. New Dishwasher. Extra Insulation. NEW ROOF with acceptable offer! Don’t miss this one! Agents, PLEASE SEE REMARKS!
Zillow last checked: 8 hours ago
Listing updated: January 07, 2026 at 08:07am
Listed by:
Tiffany Leath 501-349-7558,
RE/MAX Homefinders
Bought with:
Lora Blair, AR
Blair & Co. Realtors
Source: CARMLS,MLS#: 25028598
Facts & features
Interior
Bedrooms & bathrooms
- Bedrooms: 3
- Bathrooms: 2
- Full bathrooms: 2
Dining room
- Features: Living/Dining Combo
Heating
- Natural Gas
Cooling
- Electric
Appliances
- Included: Free-Standing Range, Gas Range, Dishwasher, Disposal
- Laundry: Laundry Room
Features
- Pantry, Primary Bedroom/Main Lv, 3 Bedrooms Same Level
- Flooring: Wood
- Has fireplace: Yes
- Fireplace features: Gas Starter
Interior area
- Total structure area: 1,570
- Total interior livable area: 1,570 sqft
Property
Parking
- Total spaces: 2
- Parking features: Carport, Parking Pad, Two Car
- Has carport: Yes
Features
- Levels: One
- Stories: 1
Lot
- Size: 0.30 Acres
- Features: Level, Subdivided
Details
- Parcel number: 33N0181803700
Construction
Type & style
- Home type: SingleFamily
- Architectural style: Traditional
- Property subtype: Single Family Residence
Materials
- Foundation: Crawl Space
- Roof: 3 Tab Shingles
Condition
- New construction: No
- Year built: 1955
Utilities & green energy
- Electric: Electric-Co-op
- Gas: Gas-Natural
- Water: Public
- Utilities for property: Natural Gas Connected
Community & neighborhood
Location
- Region: N Little Rock
- Subdivision: PARK HILL
HOA & financial
HOA
- Has HOA: No
Other
Other facts
- Road surface type: Paved
Price history
| Date | Event | Price |
|---|---|---|
| 8/21/2025 | Sold | $220,000$140/sqft |
Source: | ||
| 7/19/2025 | Listed for sale | $220,000+38.8%$140/sqft |
Source: | ||
| 4/16/2021 | Sold | $158,500-0.9%$101/sqft |
Source: | ||
| 3/2/2021 | Listed for sale | $159,950+15.1%$102/sqft |
Source: | ||
| 6/16/2015 | Sold | $139,000+546.5%$89/sqft |
Source: Public Record Report a problem | ||
Public tax history
| Year | Property taxes | Tax assessment |
|---|---|---|
| 2024 | $2,627 +0.2% | $36,213 |
| 2023 | $2,621 +0.2% | $36,213 |
| 2022 | $2,617 +83.2% | $36,213 +50.3% |
Find assessor info on the county website
Neighborhood: 72116
Nearby schools
GreatSchools rating
- 7/10Crestwood Elementary SchoolGrades: K-5Distance: 0.3 mi
- 3/10Lakewood Middle SchoolGrades: 7-8Distance: 1.4 mi
- 3/10North Little Rock High SchoolGrades: 9-12Distance: 2 mi
Get pre-qualified for a loan
At Zillow Home Loans, we can pre-qualify you in as little as 5 minutes with no impact to your credit score.An equal housing lender. NMLS #10287.
Sell with ease on Zillow
Get a Zillow Showcase℠ listing at no additional cost and you could sell for —faster.
$223,700
2% more+$4,474
With Zillow Showcase(estimated)$228,174

